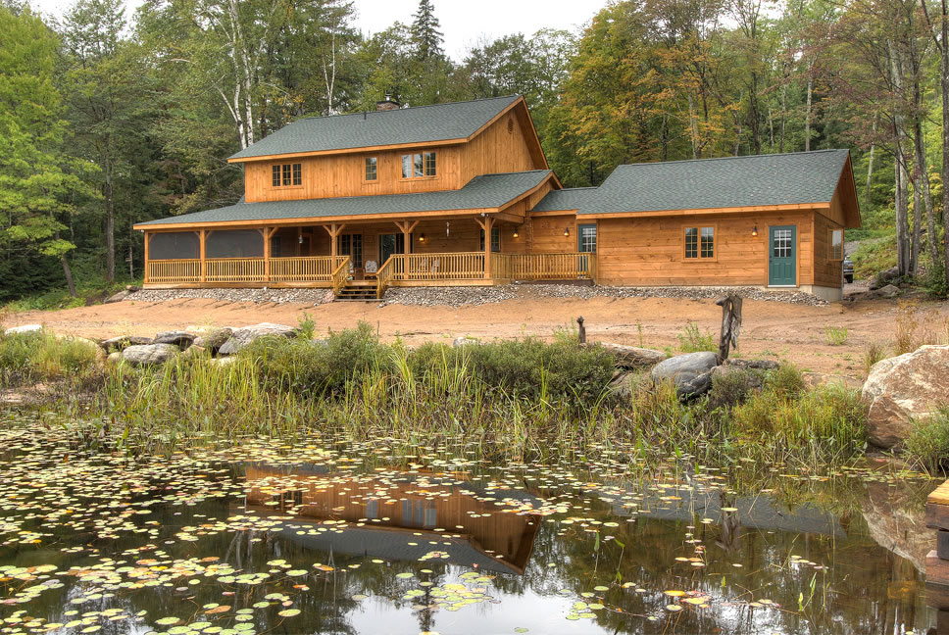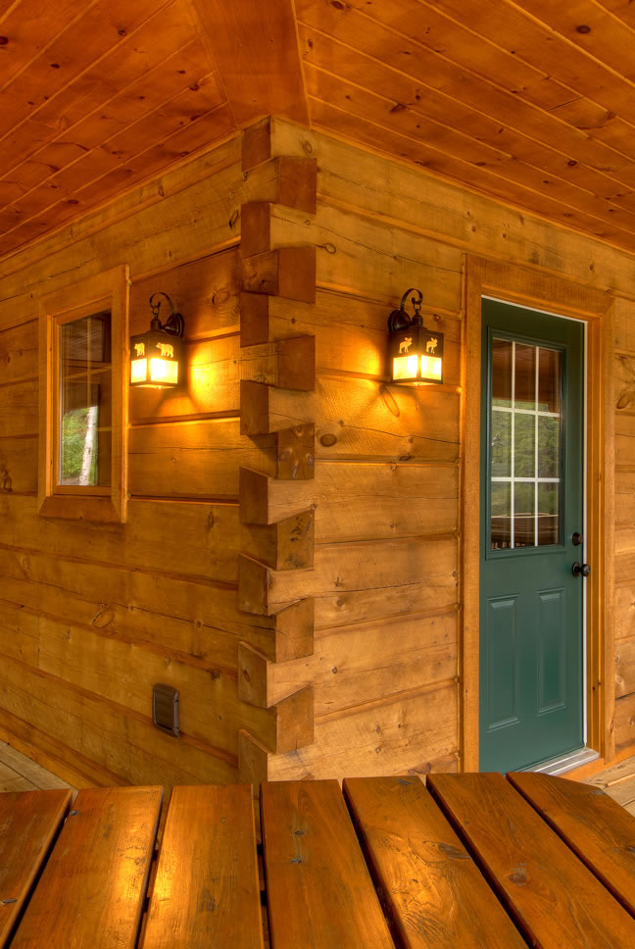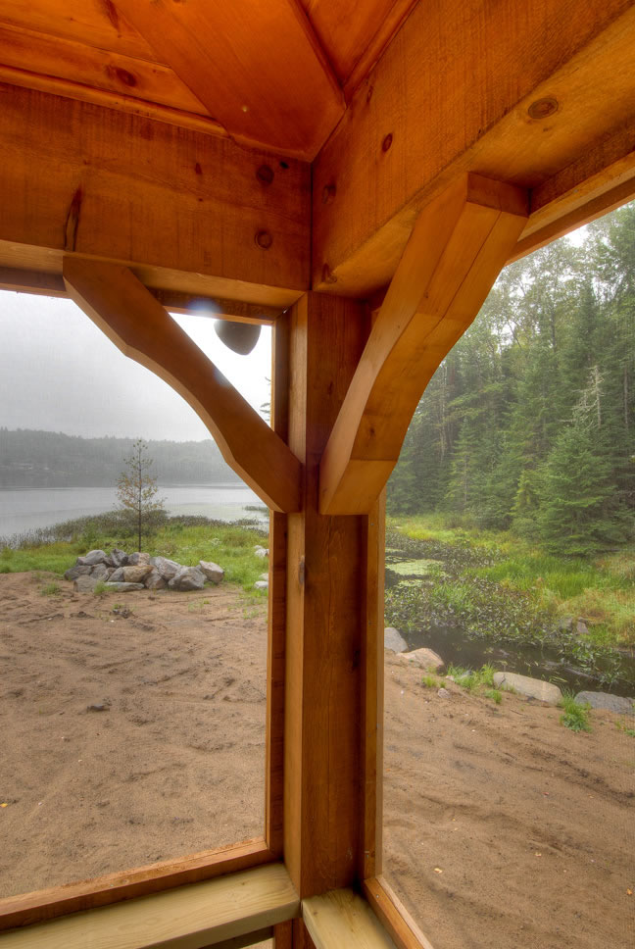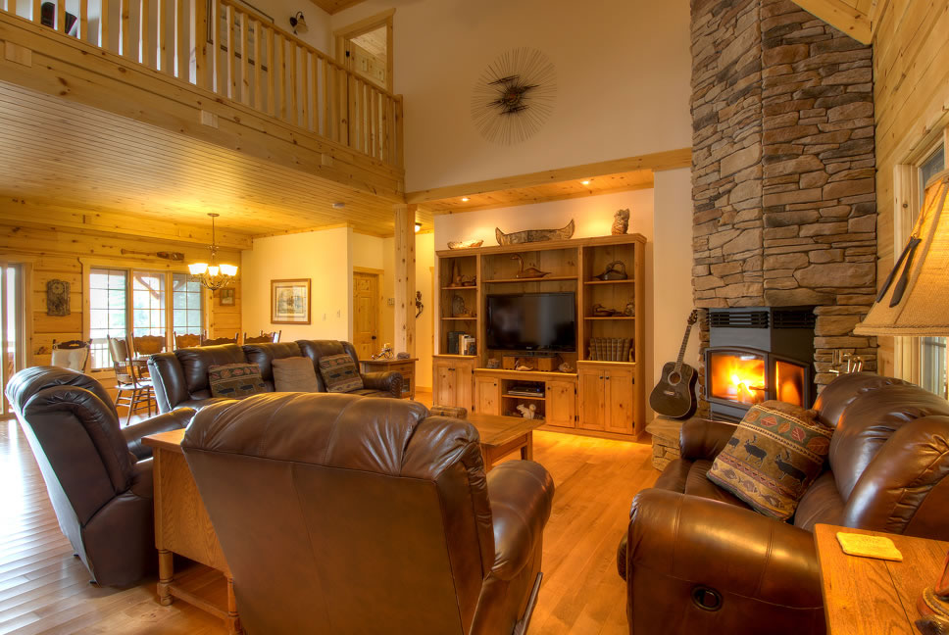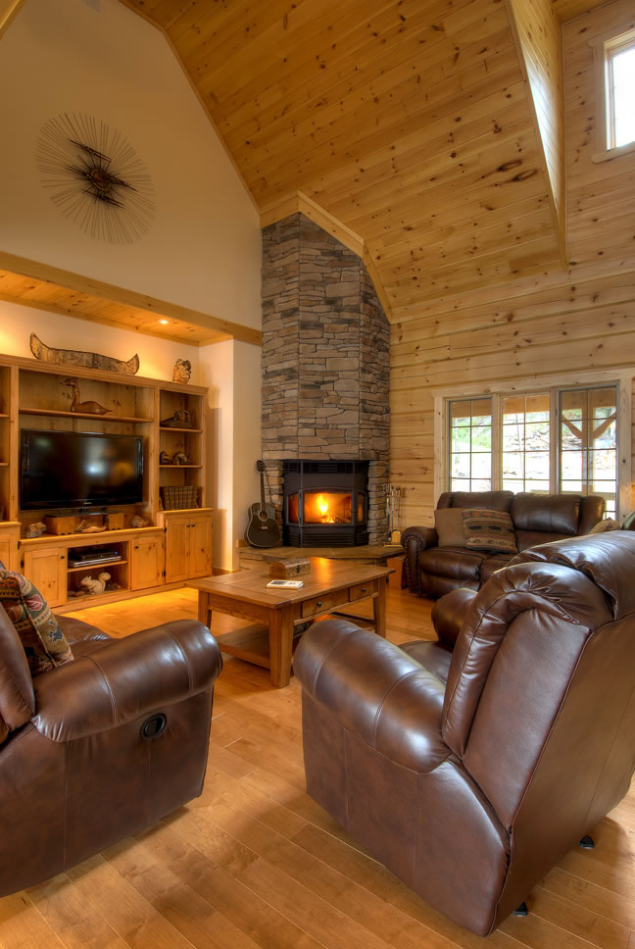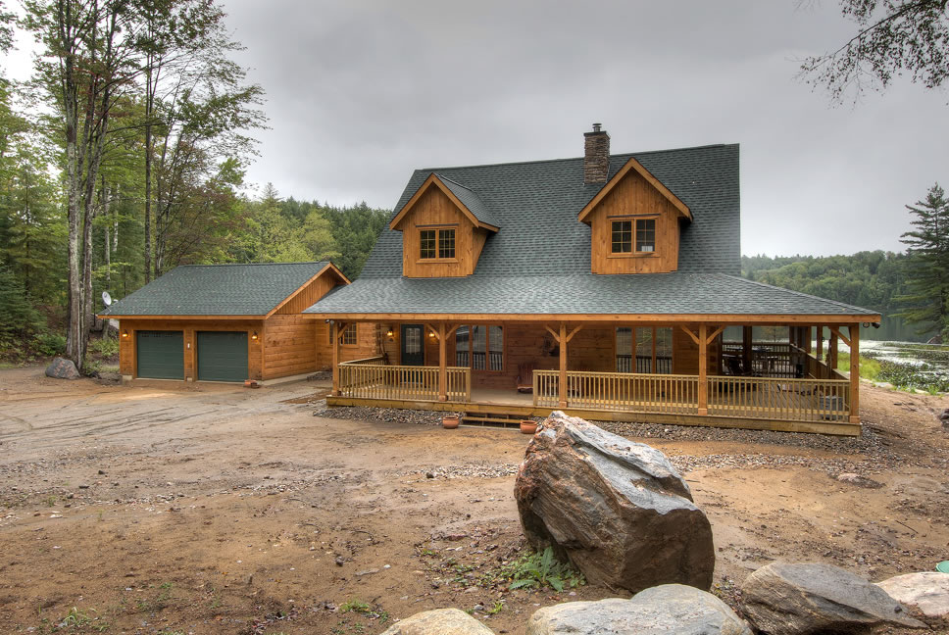Beaver Run
The Beaver Run is suited to today’s modern lifestyle — offering plenty of open space, natural light, and outdoor living.
Get the floor plan
View photos
2,108 sq. ft.
Optional Basement
Log + Timber Frame Accents
3 Bedrooms
2.5 Bathrooms
Bungalow
A classic log cabin, the Beaver Run is a traditional design that stands the test of time.
So it’s no wonder this plan is a Confederation favorite.
But if you have any thoughts that traditional equals outdated, think again. The Beaver Run is suited to today’s modern lifestyle—offering plenty of open space, natural light, and outdoor living.
Thanks to its smart design, this three-bedroom, two-and-a-half bath plan offers all of the amenities you’d expect from a larger footprint but without the expansive size, making it as suitable for a family as for empty nesters.
While the cabin functions modern, from the moment you arrive, the archetypal features you’d expect from a traditional cabin are front and center, starting with the generous front porch that makes it clear this home is made for relaxation.
Covered porches surrounding three sides of the home invite you to sit and stay awhile to soak up the solitude or enjoy quality moments with friends and family.
Inside, the opportunities to relax and connect continue. Free-flowing spaces abound, including a living and dining area, punctuated by plenty of natural light from front and rear-facing windows.
The adjacent kitchen feels cozy but still offers plenty of space for meal prep and mingling thanks to careful planning. The space follows the golden rule of kitchen design by creating an easy-to-navigate work triangle, which keeps the room’s three main work areas (the sink, refrigerator, and stove) in close proximity to one another.
The kitchen also boasts a spacious island, with room for two sets of barstools. Family and friends can gather around the island to pitch in on meal prep, keep the cook company or enjoy an informal meal.
The kitchen also leads to a half bath, laundry room and an attached two-car garage that makes bringing in groceries a breeze.
From the kitchen, you’re only steps away from the dining area and living room. An upper-floor loft area open to the main floor below creates a ceiling over the dining table, giving the space an intimate feel, while allowing the living room to live large under a soaring cathedral ceiling.
And because so much of the fun of living in a cabin is enjoying the great outdoors, the living area offers easy access to a rear covered porch that wraps around to the front porch.
Rounding out the main floor, the master bedroom connects to a spacious walk-in closet and full bath with a separate tub and shower.
Upstairs, two additional bedrooms and a shared upstairs bath provide privacy for friends and family. The second floor also features an open loft. This flex space – ideal for everything from a recreation room to an in-home library or office – reinforces the fact the classically-styled Beaver Run is a great fit for a modern lifestyle.
But if you have any thoughts that traditional equals outdated, think again. The Beaver Run is suited to today’s modern lifestyle—offering plenty of open space, natural light, and outdoor living.
Thanks to its smart design, this three-bedroom, two-and-a-half bath plan offers all of the amenities you’d expect from a larger footprint but without the expansive size, making it as suitable for a family as for empty nesters.
While the cabin functions modern, from the moment you arrive, the archetypal features you’d expect from a traditional cabin are front and center, starting with the generous front porch that makes it clear this home is made for relaxation.
Covered porches surrounding three sides of the home invite you to sit and stay awhile to soak up the solitude or enjoy quality moments with friends and family.
Inside, the opportunities to relax and connect continue. Free-flowing spaces abound, including a living and dining area, punctuated by plenty of natural light from front and rear-facing windows.
The adjacent kitchen feels cozy but still offers plenty of space for meal prep and mingling thanks to careful planning. The space follows the golden rule of kitchen design by creating an easy-to-navigate work triangle, which keeps the room’s three main work areas (the sink, refrigerator, and stove) in close proximity to one another.
The kitchen also boasts a spacious island, with room for two sets of barstools. Family and friends can gather around the island to pitch in on meal prep, keep the cook company or enjoy an informal meal.
The kitchen also leads to a half bath, laundry room and an attached two-car garage that makes bringing in groceries a breeze.
From the kitchen, you’re only steps away from the dining area and living room. An upper-floor loft area open to the main floor below creates a ceiling over the dining table, giving the space an intimate feel, while allowing the living room to live large under a soaring cathedral ceiling.
And because so much of the fun of living in a cabin is enjoying the great outdoors, the living area offers easy access to a rear covered porch that wraps around to the front porch.
Rounding out the main floor, the master bedroom connects to a spacious walk-in closet and full bath with a separate tub and shower.
Upstairs, two additional bedrooms and a shared upstairs bath provide privacy for friends and family. The second floor also features an open loft. This flex space – ideal for everything from a recreation room to an in-home library or office – reinforces the fact the classically-styled Beaver Run is a great fit for a modern lifestyle.
