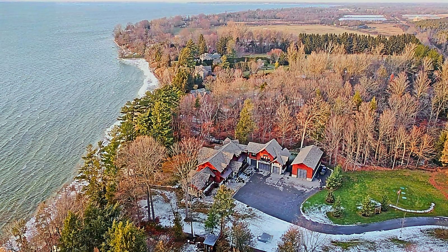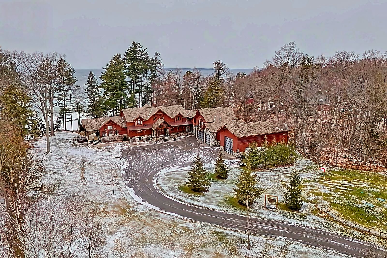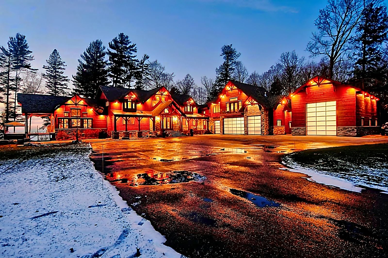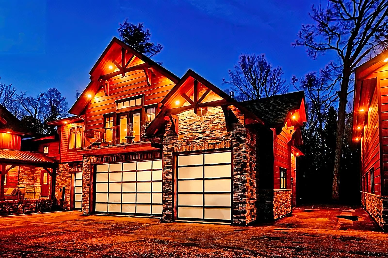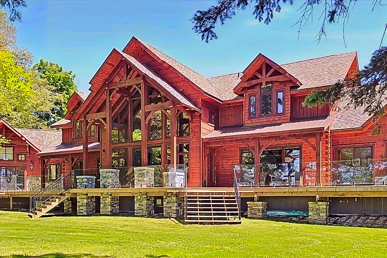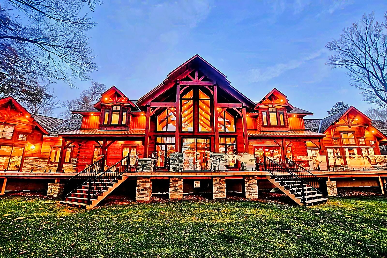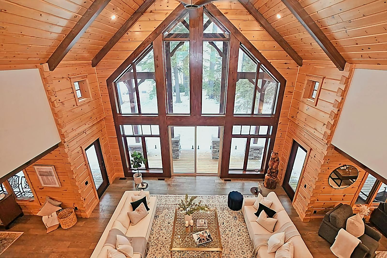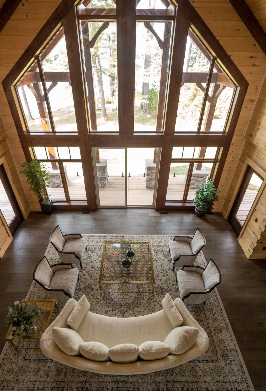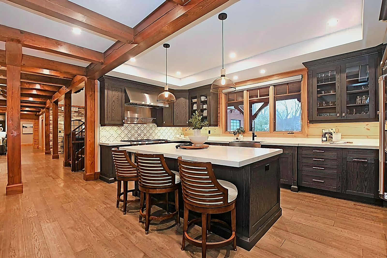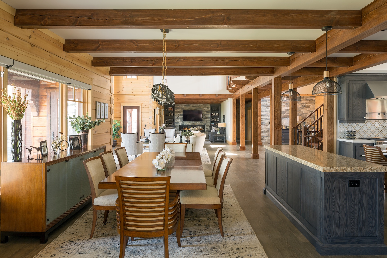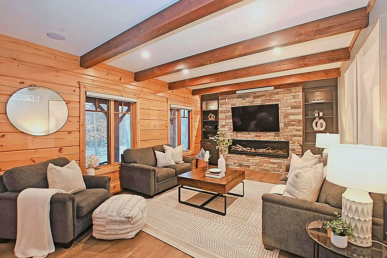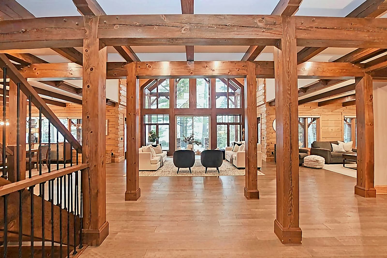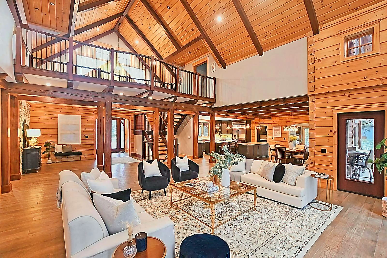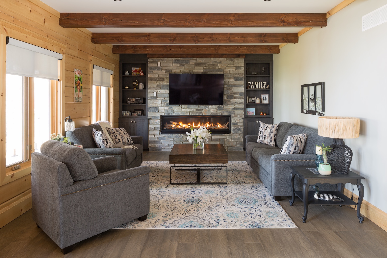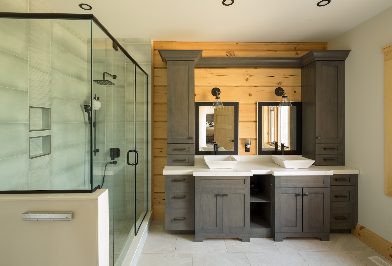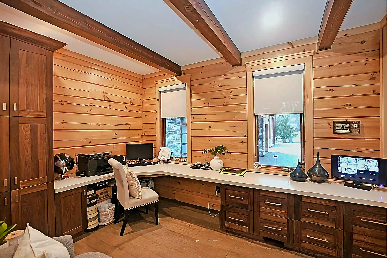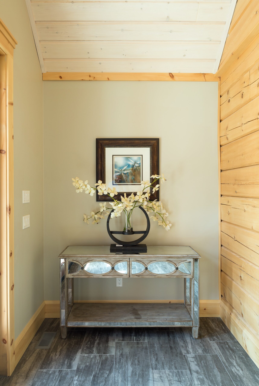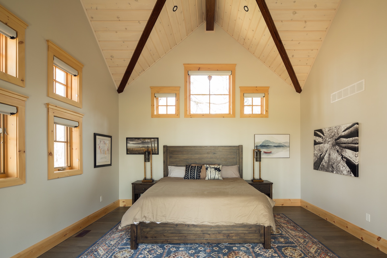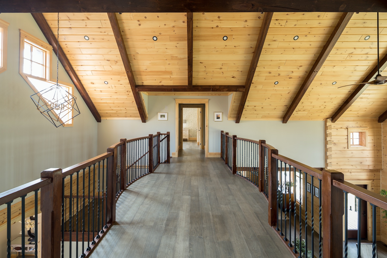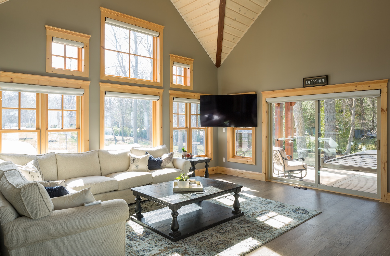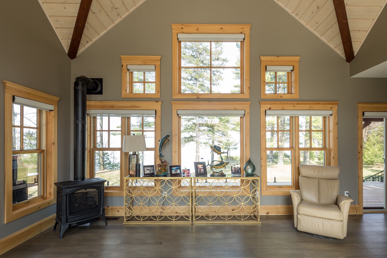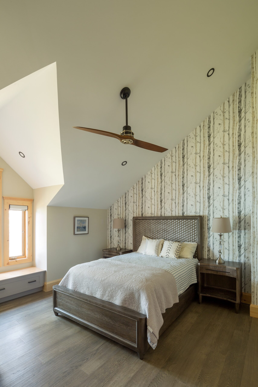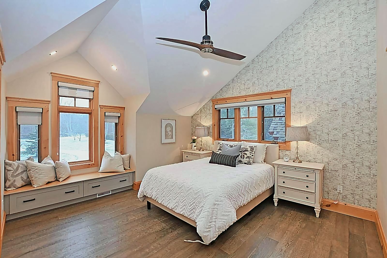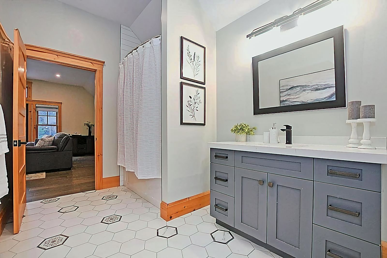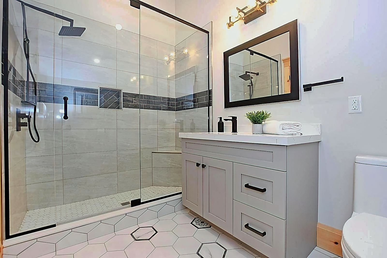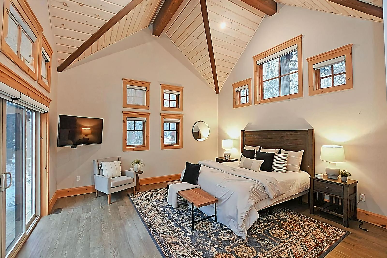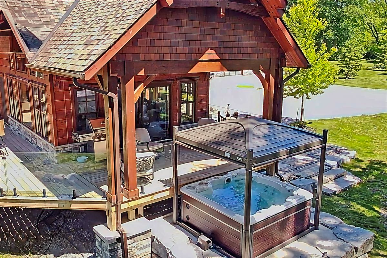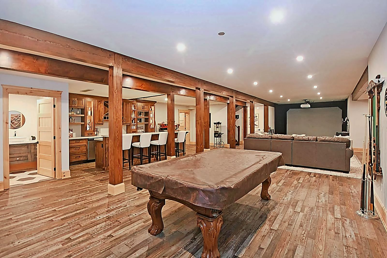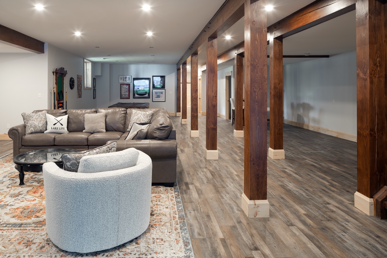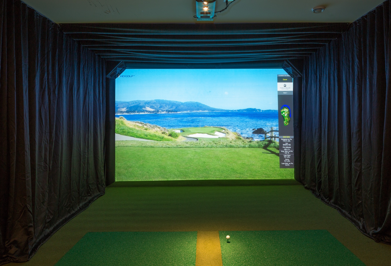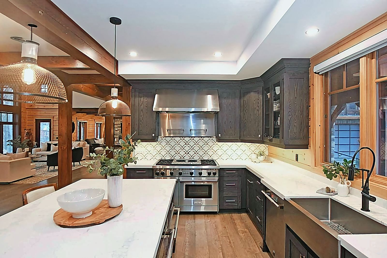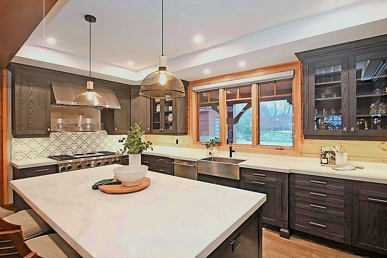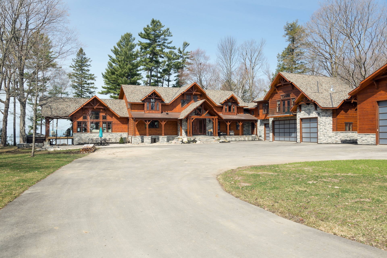The Cedarhurst
Winner of the 2022 Log Home Living Magazine Home of the Year > 3,000 sq ft as voted on by their readers.
Get the floor plan
View photos
6,181 sq. ft.
Optional Basement
Log + Timber Frame Accents
7 Bedrooms
6.5 Bathrooms
Walkout
A showstopper every time you pull into the driveway
From the exterior, the L-shaped plan is impressive at first glance.
The home’s curb appeal gets a boost from the varied roofline — a combined result of an abundance of timbered dormers and the unique layout (the main portion of the home is flanked by a screened-in porch and covered deck on one side and an attached garage on the other).
A raised entrance and covered front patio, punctuated with timbered posts set into stone columns, along with matching skirting around the foundation, completes the eye-catching facade.
One step through the timbered frame entry into the vestibule reinforces the feeling of grandeur: A direct sightline through the entry and great room to a wall of glass and timbers greets the homeowners and their guests, making this plan perfect for perching alongside a hillside or lake.
A soaring cathedral ceiling over the living room continues a grand, spacious feeling.
To the left, an intimate dining area and kitchen sit under a lowered timbered ceiling. A double island offers plenty of extra seating and prep space, while windows flanking both the front and rear walls usher in natural light and views to the outdoors. A walk-in pantry provides practical storage.
Just off the kitchen, a sunroom, surrounded by glass on all sides, affirms the home’s commitment to bringing the outside in.
Multiple exit points from the main floor to the rear timber-frame porch and open-air deck expand the home’s already-generous 6,181-square-feet of living space.
Off of the great room in the right wing of the house, a cozy living area features a lowered timbered ceiling and stone fireplace. (Alternately, this space can also be closed off to include an additional ensuite bedroom.)
Also included: an office, master en suite bedroom with spacious walk-in closet, laundry facilities, elevator, and a mudroom that attaches to the garage.
On the second floor, the stairs open to a catwalk, which connects a pair of en suite bedrooms on one side with an additional en suite bedroom and a loft on the other.
A multi-purpose flex space, the loft would be ideal as a recreational area, hobby space, reading loft or playroom.
Homeowners who want to offer their guests a little more privacy beyond the second-floor accommodations will love the addition of a private apartment above the garage. The space features a private entry, kitchenette with living area, as well as two more bedrooms.
An optional basement provides even more square footage for you and your guests.
With an abundance of bedrooms and living space galore, indoors and out, the Cedarhurst is designed as an inviting retreat you can enjoy comfortably with all of your friends and family.
Making plans to build your own log home? Use the Cedarhurst floor plan, as is, or as a starting point for creating a custom home for your family. Contact us today to begin your dream home journey.
The home’s curb appeal gets a boost from the varied roofline — a combined result of an abundance of timbered dormers and the unique layout (the main portion of the home is flanked by a screened-in porch and covered deck on one side and an attached garage on the other).
A raised entrance and covered front patio, punctuated with timbered posts set into stone columns, along with matching skirting around the foundation, completes the eye-catching facade.
One step through the timbered frame entry into the vestibule reinforces the feeling of grandeur: A direct sightline through the entry and great room to a wall of glass and timbers greets the homeowners and their guests, making this plan perfect for perching alongside a hillside or lake.
A soaring cathedral ceiling over the living room continues a grand, spacious feeling.
To the left, an intimate dining area and kitchen sit under a lowered timbered ceiling. A double island offers plenty of extra seating and prep space, while windows flanking both the front and rear walls usher in natural light and views to the outdoors. A walk-in pantry provides practical storage.
Just off the kitchen, a sunroom, surrounded by glass on all sides, affirms the home’s commitment to bringing the outside in.
Multiple exit points from the main floor to the rear timber-frame porch and open-air deck expand the home’s already-generous 6,181-square-feet of living space.
Off of the great room in the right wing of the house, a cozy living area features a lowered timbered ceiling and stone fireplace. (Alternately, this space can also be closed off to include an additional ensuite bedroom.)
Also included: an office, master en suite bedroom with spacious walk-in closet, laundry facilities, elevator, and a mudroom that attaches to the garage.
On the second floor, the stairs open to a catwalk, which connects a pair of en suite bedrooms on one side with an additional en suite bedroom and a loft on the other.
A multi-purpose flex space, the loft would be ideal as a recreational area, hobby space, reading loft or playroom.
Homeowners who want to offer their guests a little more privacy beyond the second-floor accommodations will love the addition of a private apartment above the garage. The space features a private entry, kitchenette with living area, as well as two more bedrooms.
An optional basement provides even more square footage for you and your guests.
With an abundance of bedrooms and living space galore, indoors and out, the Cedarhurst is designed as an inviting retreat you can enjoy comfortably with all of your friends and family.
Making plans to build your own log home? Use the Cedarhurst floor plan, as is, or as a starting point for creating a custom home for your family. Contact us today to begin your dream home journey.
