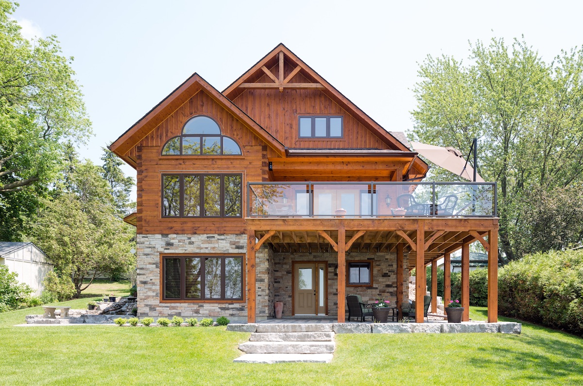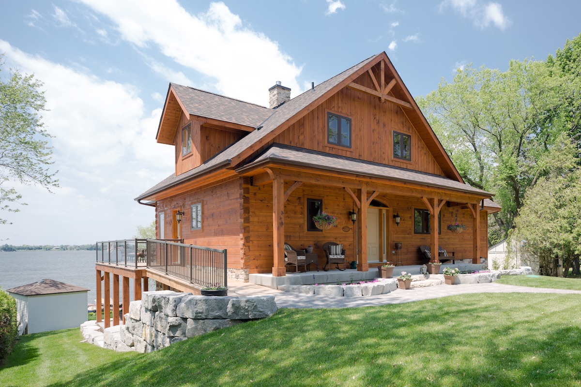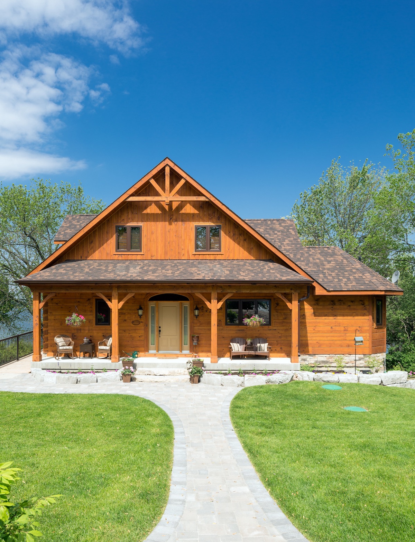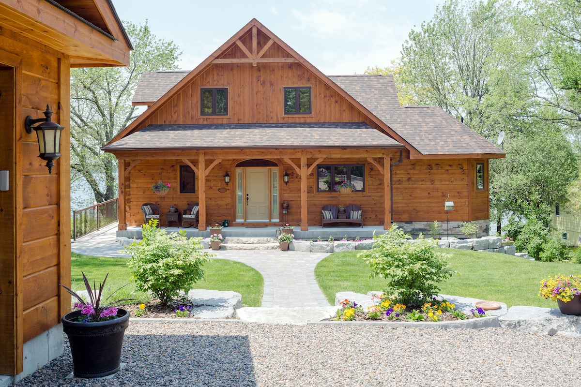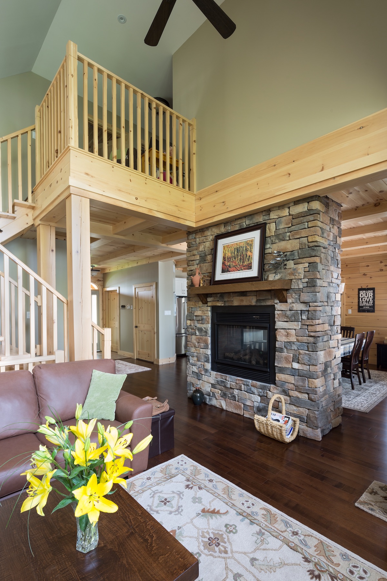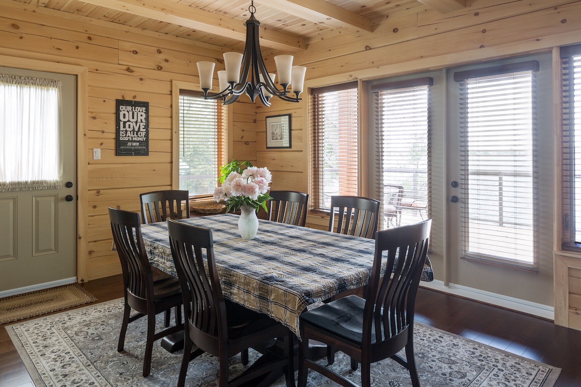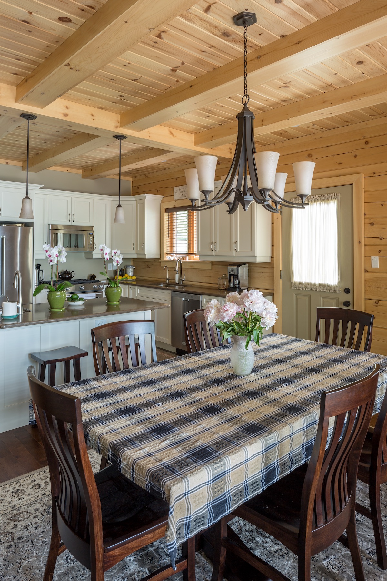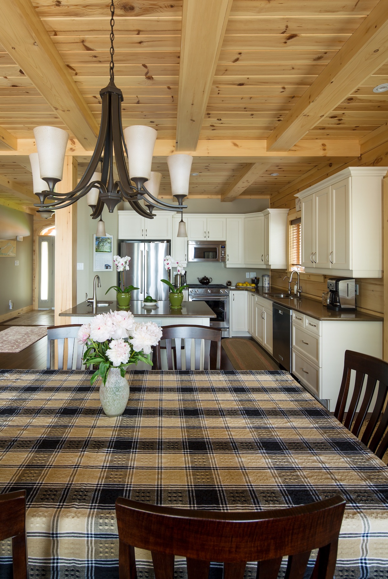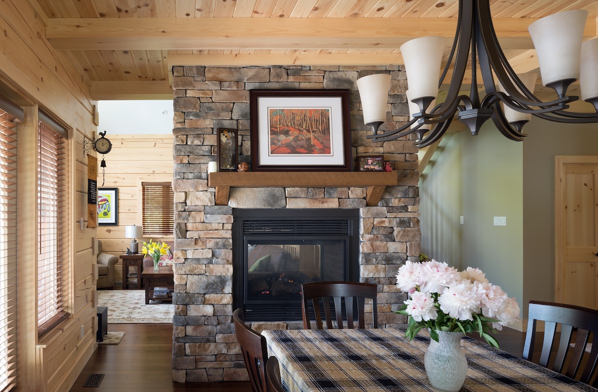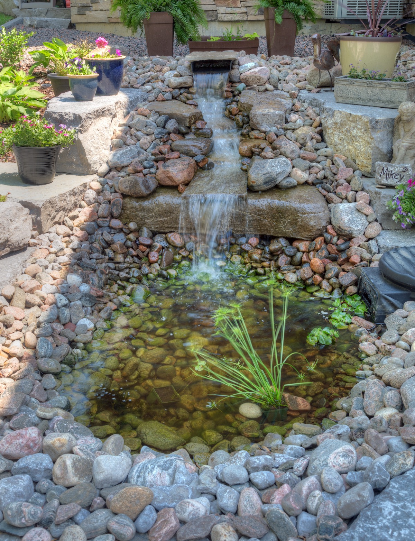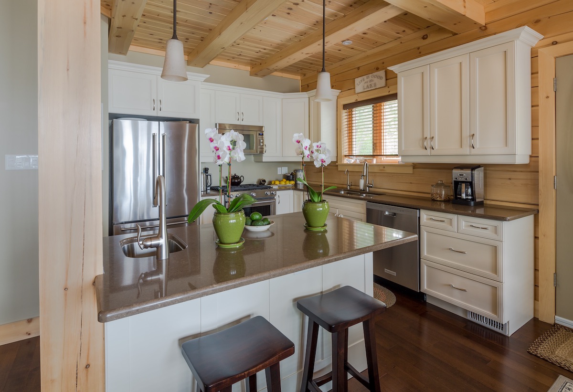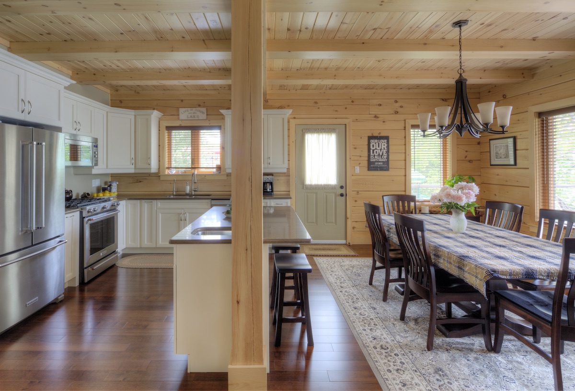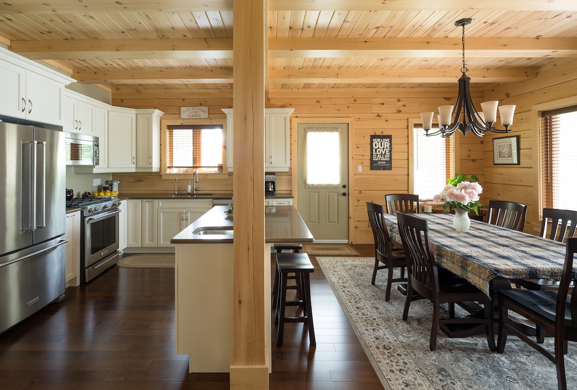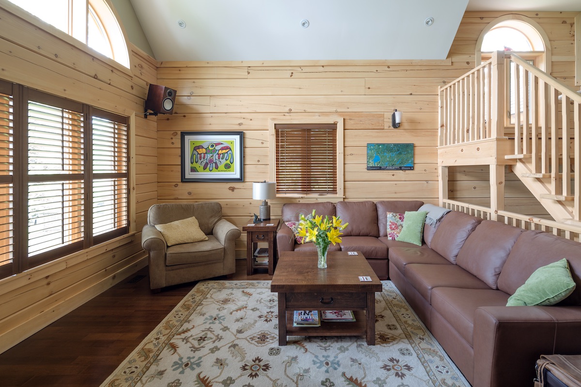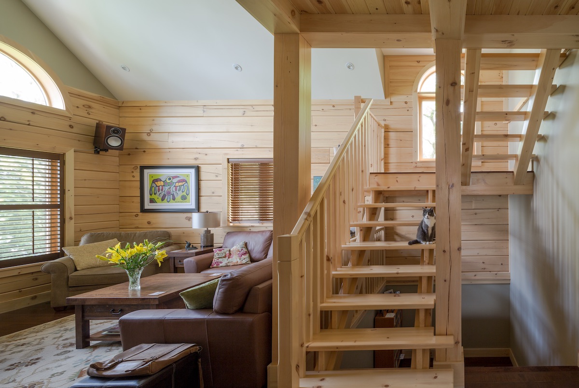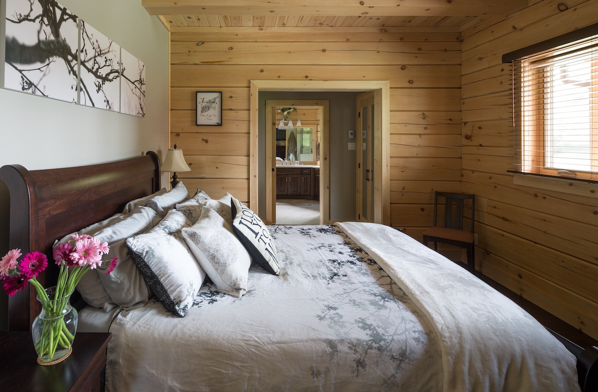The Cranbrook
2,051 square-foot home that’s made for casual entertaining
Get the floor plan
View photos
2,051 sq. ft.
Optional Basement
Log + Timber Frame Accents
3 Bedrooms
2.5 Bathrooms
Walkout
From the moment you arrive, the Cranbrook invites you to make yourself at home.
The front porch — the perfect perch for a pair of rocking chairs — beckons you to sit and stay awhile.
Step through the front door, enhanced by sidelights and a transom, into the entry. The informal space sets the tone for the 2,051-square-foot home (plus finished basement) that’s made for casual entertaining.
Continue down the wide hallway to the warm and welcoming kitchen and dining area with wood beam and tongue and groove ceiling. In this relaxed family home, a formal dining room wouldn’t do.
The combined spaces create a cohesive area ideal for gathering with friends and family. A peninsula island with a prep sink provides extra work and a trio of bar stools to create extra seating. The dining space is surrounded by windows and flanked by doors leading to the spacious rear deck.
A double-sided stacked stone fireplace anchors the kitchen and dining area and the family room.
Tucked into the front of the main floor, the cozy family room has a spacious feel thanks to soaring ceilings and panels of glass. A mix of drywall and wood walls give the interiors a light and bright appeal. A staircase winds up behind the living area leading to a second floor.
Upstairs includes two spacious bedrooms, a full bathroom and an office.
And if you need additional space, this plan includes a basement that doesn’t feel like a basement. The walk-out space has loads of natural light and high ceilings. Custom designed for the owners of this home (you can read their story here), the lower level boasts a full in-law suite, including a kitchen and a living area that could be used for a recreation room or media room.
A bedroom and bathroom on the lower level provide family members or guests with privacy. A covered patio, an ideal spot for a set of comfortable outdoor chairs or a hot tub, creates additional living space outside the four walls.
We recommend downloading plans and noting elements you love that you can incorporate into your custom plan — custom plans are included, after all!
Step through the front door, enhanced by sidelights and a transom, into the entry. The informal space sets the tone for the 2,051-square-foot home (plus finished basement) that’s made for casual entertaining.
Continue down the wide hallway to the warm and welcoming kitchen and dining area with wood beam and tongue and groove ceiling. In this relaxed family home, a formal dining room wouldn’t do.
The combined spaces create a cohesive area ideal for gathering with friends and family. A peninsula island with a prep sink provides extra work and a trio of bar stools to create extra seating. The dining space is surrounded by windows and flanked by doors leading to the spacious rear deck.
A double-sided stacked stone fireplace anchors the kitchen and dining area and the family room.
Tucked into the front of the main floor, the cozy family room has a spacious feel thanks to soaring ceilings and panels of glass. A mix of drywall and wood walls give the interiors a light and bright appeal. A staircase winds up behind the living area leading to a second floor.
Upstairs includes two spacious bedrooms, a full bathroom and an office.
And if you need additional space, this plan includes a basement that doesn’t feel like a basement. The walk-out space has loads of natural light and high ceilings. Custom designed for the owners of this home (you can read their story here), the lower level boasts a full in-law suite, including a kitchen and a living area that could be used for a recreation room or media room.
A bedroom and bathroom on the lower level provide family members or guests with privacy. A covered patio, an ideal spot for a set of comfortable outdoor chairs or a hot tub, creates additional living space outside the four walls.
We recommend downloading plans and noting elements you love that you can incorporate into your custom plan — custom plans are included, after all!
