1,770 sq. ft.
Optional Basement
Log + Timber Frame Accents
4 Bedrooms
3 Bathrooms
Bungalow
The [insert name here] floor plan is the ultimate in
The moment you pull up to this log and timber retreat, it’s clear this is no ordinary home. A towering timber truss entryway supported by square posts sets the stage for what is to come, while a picture window above the front door gives a peekaboo look at the trio of stunning trusses spanning the interiors.
Once inside the front door, visitors are wowed instantly by the views, which continue through the entry and living room, past a covered back porch, and beyond.
Once inside the front door, visitors are wowed instantly by the views, which continue through the entry and living room, past a covered back porch, and beyond.
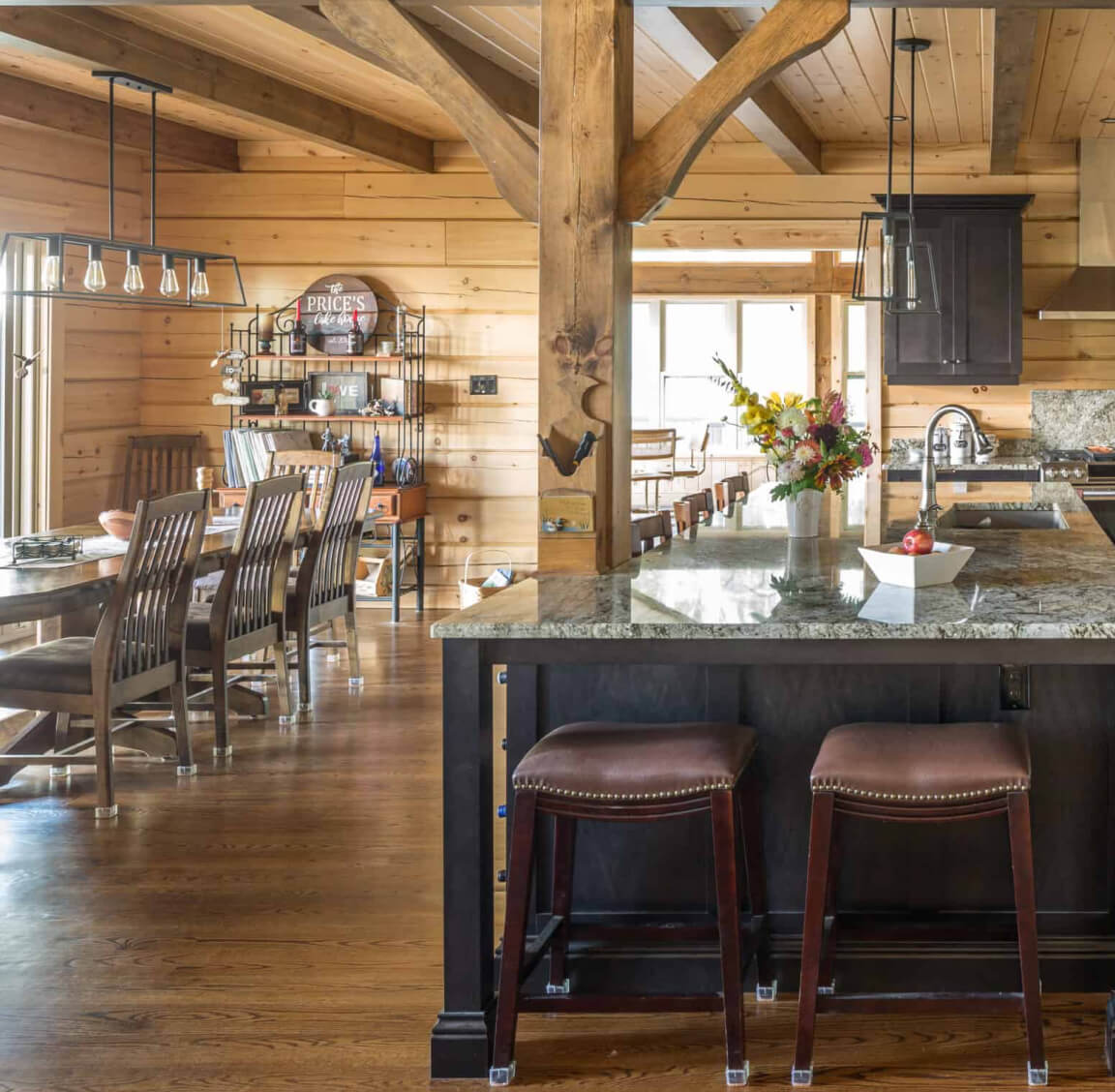

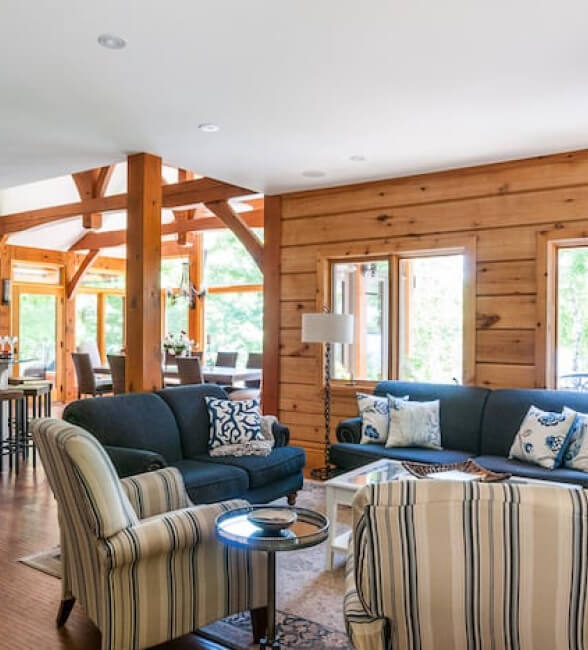
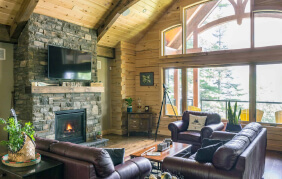
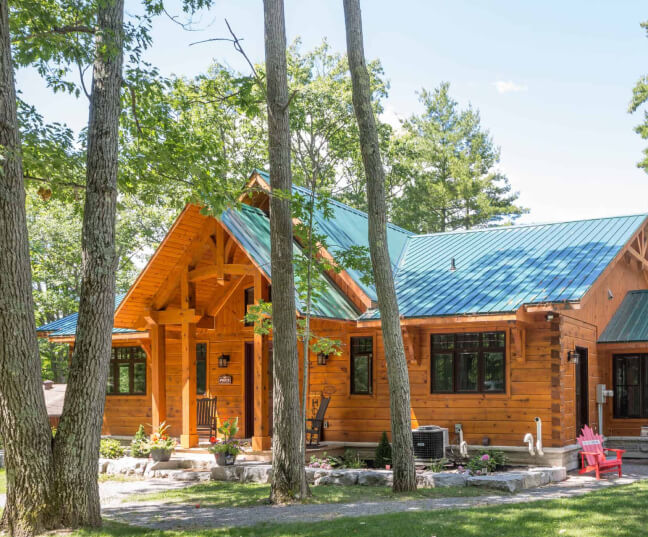
The moment you pull up to this log and timber retreat, it’s clear this is no ordinary home. A towering timber truss entryway supported by square posts sets the stage for what is to come, while a picture window above the front door gives a peekaboo look at the trio of stunning trusses spanning the interiors.
Once inside the front door, visitors are wowed instantly by the views, which continue through the entry and living room, past a covered back porch, and beyond.
Once inside the front door, visitors are wowed instantly by the views, which continue through the entry and living room, past a covered back porch, and beyond.
Outdoor living areas run the length of the home.
The moment you pull up to this log and timber retreat, it’s clear this is no ordinary home. A towering timber truss entryway supported by square posts sets the stage for what is to come, while a picture window above the front door gives a peekaboo look at the trio of stunning trusses spanning the interiors.
Once inside the front door, visitors are wowed instantly by the views, which continue through the entry and living room, past a covered back porch, and beyond.
Once inside the front door, visitors are wowed instantly by the views, which continue through the entry and living room, past a covered back porch, and beyond.

The Terrace Suite
The perfect cottage for a mountain or lake-setting, the Terrace Suite layout keeps views front and centre no matter where you are on the 1,500-square-foot main floor.
Every room has a view, thanks to the post-and-beam construction that opens up the inside and combines the living, kitchen and dining room into one. High ceilings and an easy-flowing design paired alongside a stone fireplace and the coziness of log walls create a space that feels as bright and spacious as it does warm and welcoming.
Every room has a view, thanks to the post-and-beam construction that opens up the inside and combines the living, kitchen and dining room into one. High ceilings and an easy-flowing design paired alongside a stone fireplace and the coziness of log walls create a space that feels as bright and spacious as it does warm and welcoming.
Everywhere you look, there is a view, thanks to a dozen windows surrounding the space, plus triangular windows in the gable ends and floor-to-ceiling windows and sliding doors that open up to an open-air deck. Outdoor living areas run the length of the home, adding a gracious invitation to enjoy nature in comfort.
In the adjacent dining and kitchen area, there is a palpable invitation to linger. An oversized island includes not just one, but two, bar stool seating areas, while a window situated next to the connected dining space offers clear sight lines to the outdoors.Designed with an eye to efficiency, the kitchen features a classic work triangle which suits both the casual cooks or seasoned chefs. A laundry room just off the kitchen allows for easy access, helping streamline chores.
Through a pair of garden doors, a spacious fully winterized sunroom promises four-season enjoyment. Everywhere you look, there is a view, thanks to a dozen windows surrounding the space, plus triangular windows in the gable ends and floor-to-ceiling windows and sliding doors that open up to an open-air deck. Outdoor living areas run the length of the home, adding a gracious invitation to enjoy nature in comfort.
In the adjacent dining and kitchen area, there is a palpable invitation to linger. An oversized island includes not just one, but two, bar stool seating areas, while a window situated next to the connected dining space offers clear sight lines to the outdoors.Designed with an eye to efficiency, the kitchen features a classic work triangle which suits both the casual cooks or seasoned chefs. A laundry room just off the kitchen allows for easy access, helping streamline chores.
Through a pair of garden doors, a spacious fully winterized sunroom promises four-season enjoyment. Everywhere you look, there is a view, thanks to a dozen windows surrounding the space, plus triangular windows in the gable ends and floor-to-ceiling windows and sliding doors that open up to an open-air deck. Outdoor living areas run the length of the home, adding a gracious invitation to enjoy nature in comfort.
A raised entrance and covered front patio.
One step through the timbered frame entry into the vestibule reinforces the feeling of grandeur: A direct sightline through the entry and great room to a wall of glass and timbers greets the homeowners and their guests, making this plan perfect for perching alongside a hillside or lake. A soaring cathedral ceiling over the living room continues a grand, spacious feeling.
To the left, an intimate dining area and kitchen sit under a lowered timbered ceiling. A double island offers plenty of extra seating and prep space, while windows flanking both the front and rear walls usher in natural light and views to the outdoors. A walk-in pantry provides practical storage.
To the left, an intimate dining area and kitchen sit under a lowered timbered ceiling. A double island offers plenty of extra seating and prep space, while windows flanking both the front and rear walls usher in natural light and views to the outdoors. A walk-in pantry provides practical storage.
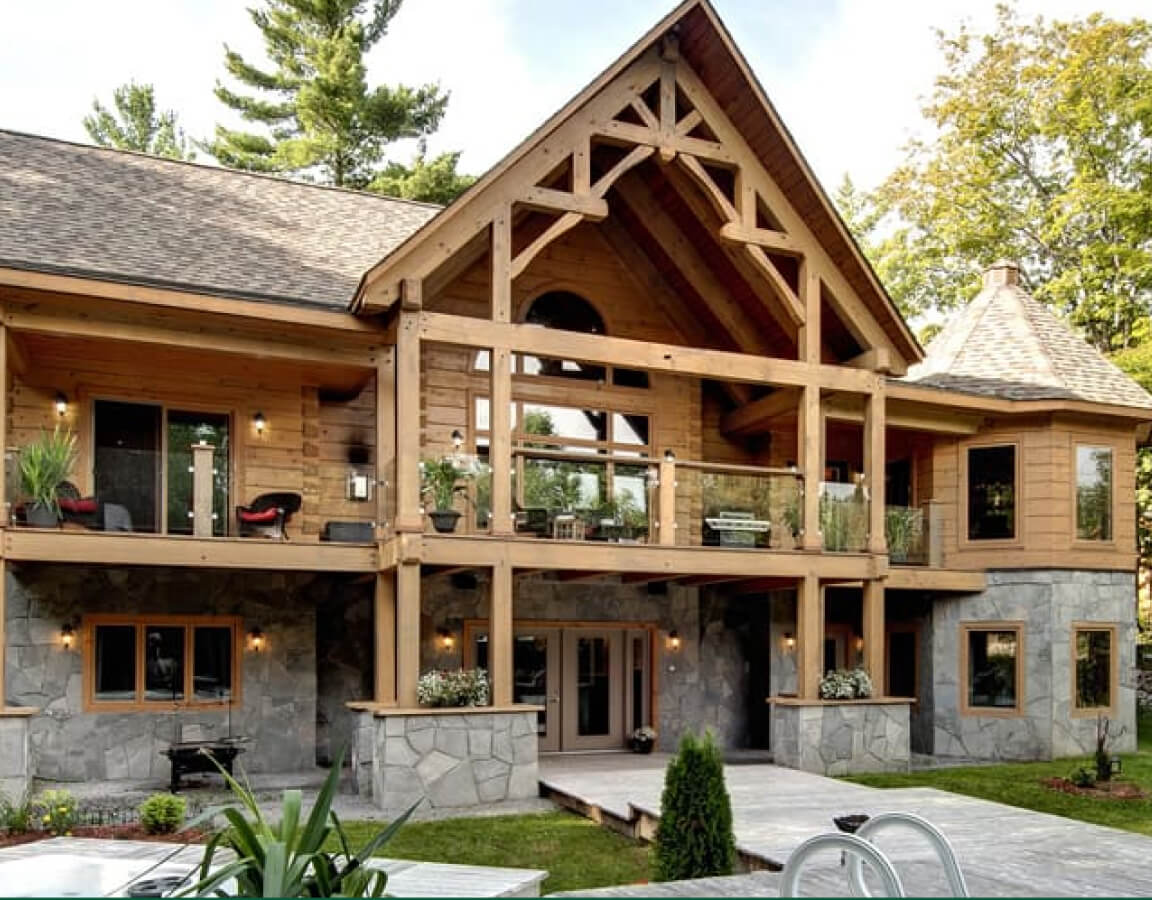
Originally designed and built by our very own Vice-President, Operations, Andy Kinsman – the 2,972 square foot home’s hybrid design features 8 x 12 inch square, white pine logs (always from sustainably managed forests) finished rough on the outside and smooth on the inside with tight fitting dovetail corners that are also an interior highlight, providing a focal point in every room. It boasts elaborate timber framing inside and out, making its exterior just as spectacular as its interior and large windows capitalize on views and provide an abundance of natural light.
The home features a spacious foyer, a great room with cathedral ceiling and double sided fireplace which opens to the kitchen and leads into a private turreted dining area with a stunning custom timber ceiling truss and windows that capture almost a 360 degree view outside. Also on the main floor are a master bedroom with a cathedral ceiling, ensuite bathroom, large walk-in closet, and walk-out to a deck; a 2 piece bathroom and a laundry room.
The home features a spacious foyer, a great room with cathedral ceiling and double sided fireplace which opens to the kitchen and leads into a private turreted dining area with a stunning custom timber ceiling truss and windows that capture almost a 360 degree view outside. Also on the main floor are a master bedroom with a cathedral ceiling, ensuite bathroom, large walk-in closet, and walk-out to a deck; a 2 piece bathroom and a laundry room.
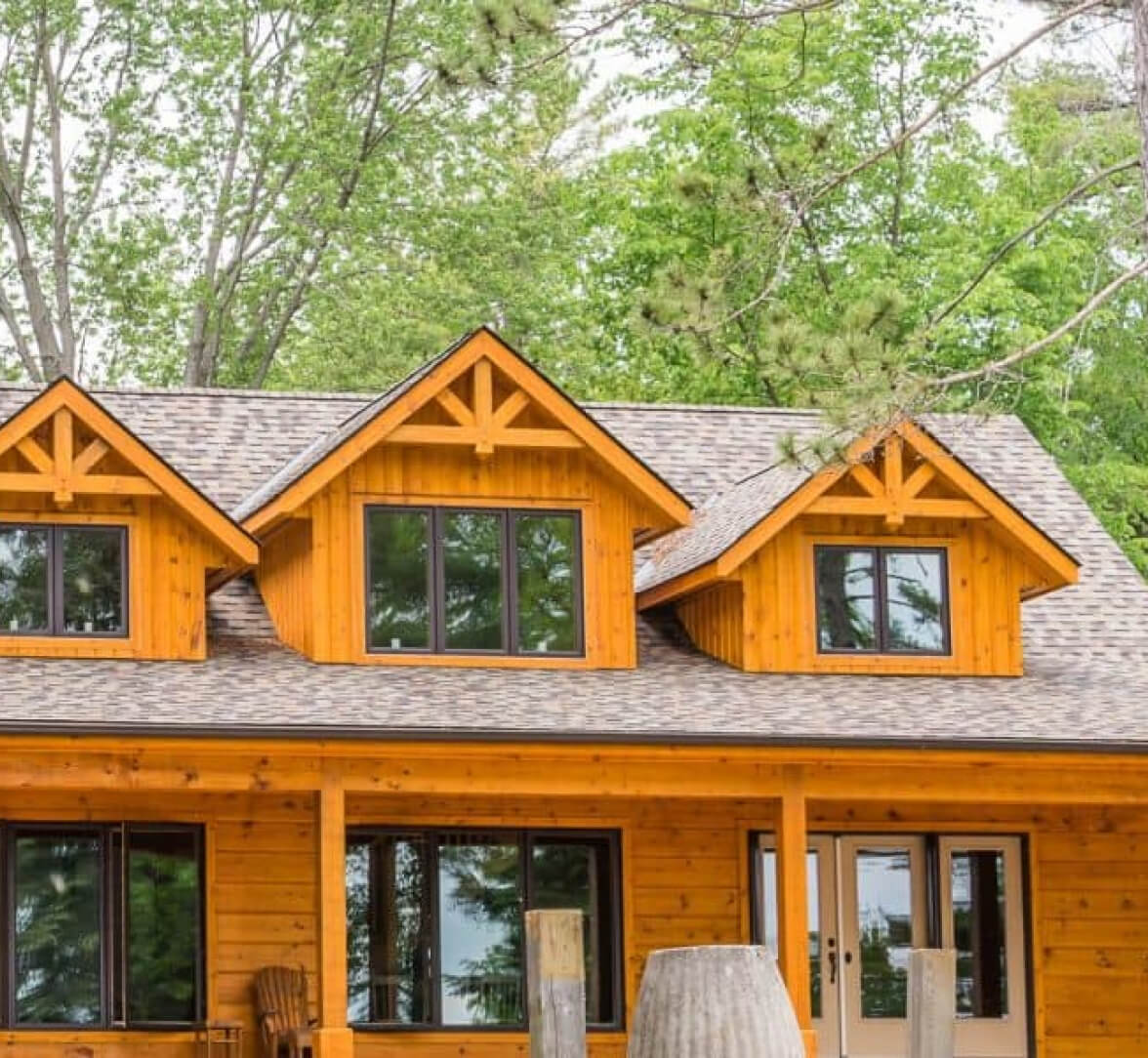
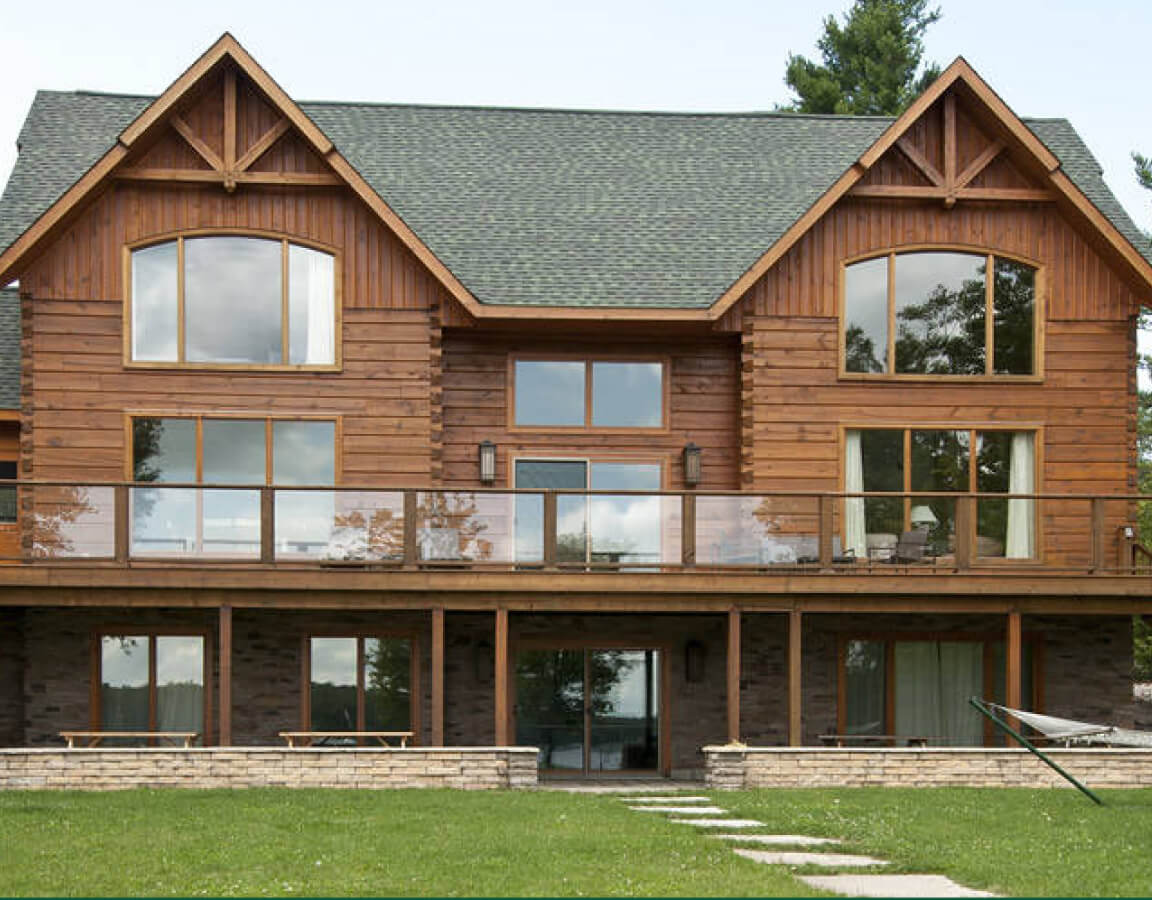
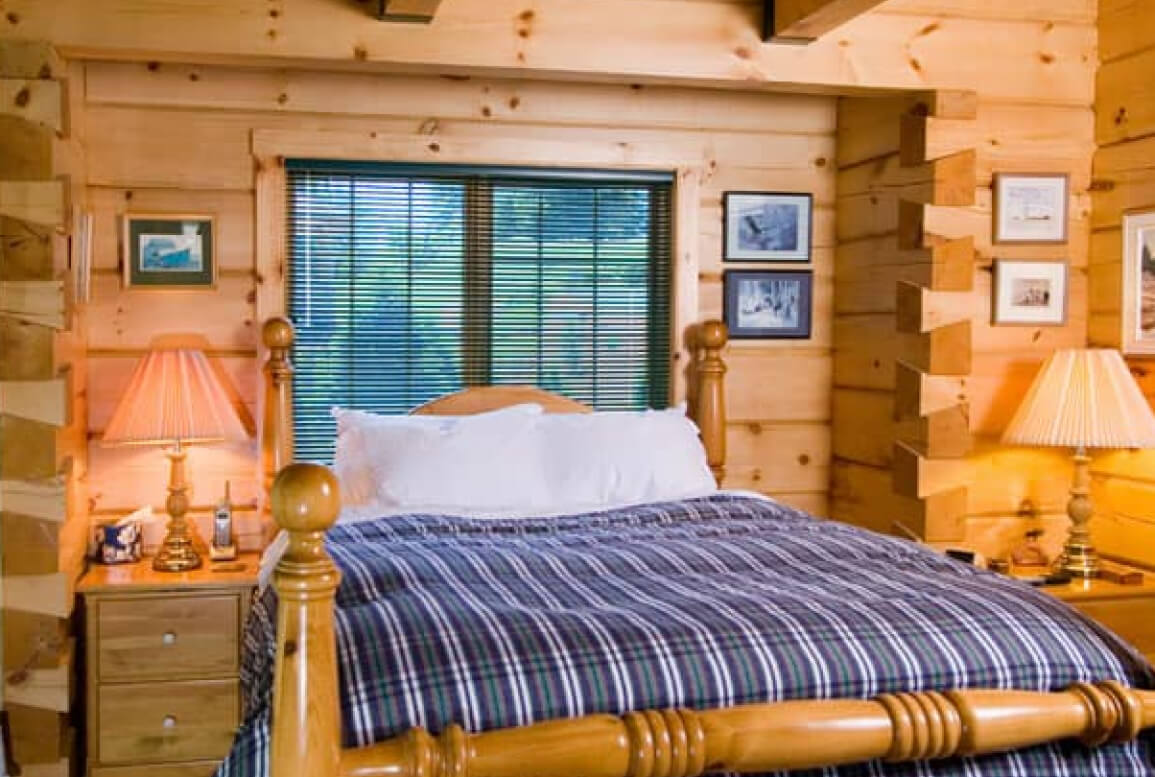
A compact house at just over 1500 square feet, The Heritage still has plenty of space for a growing family to live comfortably and entertain guests. Two bedrooms and one and a half bathrooms are on the two level, and a full basement can be easily added to any plan for even more space at minimal additional cost.
While The Heritage was initially based on our Chippawa floor plan, we worked together with our customer to create a unique, one-of-a-kind plan to fit the family’s individual needs, expanding the deck to wrap around the house and adding a vaulted ceiling to the great room, among plenty of other tweaks and modifications.
In The Heritage, a spacious entryway leads directly to the great room in the back, with doors to the laundry room, bedroom, half-bath and storage closet on either side. The great room features the kitchen and living space under a vaulted ceiling. The kitchen has plenty of counter space and an island, and a fireplace sits in the corner of the living space, next to the door leading outside to the huge two story wraparound deck.
While The Heritage was initially based on our Chippawa floor plan, we worked together with our customer to create a unique, one-of-a-kind plan to fit the family’s individual needs, expanding the deck to wrap around the house and adding a vaulted ceiling to the great room, among plenty of other tweaks and modifications.
In The Heritage, a spacious entryway leads directly to the great room in the back, with doors to the laundry room, bedroom, half-bath and storage closet on either side. The great room features the kitchen and living space under a vaulted ceiling. The kitchen has plenty of counter space and an island, and a fireplace sits in the corner of the living space, next to the door leading outside to the huge two story wraparound deck.
The Heritage is a unique custom home based on our Chippawa floor plan
One step through the timbered frame entry into the vestibule reinforces the feeling of grandeur: A direct sightline through the entry and great room to a wall of glass and timbers greets the homeowners and their guests, making this plan perfect for perching alongside a hillside or lake. A soaring cathedral ceiling over the living room continues a grand, spacious feeling.
To the left, an intimate dining area and kitchen sit under a lowered timbered ceiling. A double island offers plenty of extra seating and prep space, while windows flanking both the front and rear walls usher in natural light and views to the outdoors. A walk-in pantry provides practical storage.
To the left, an intimate dining area and kitchen sit under a lowered timbered ceiling. A double island offers plenty of extra seating and prep space, while windows flanking both the front and rear walls usher in natural light and views to the outdoors. A walk-in pantry provides practical storage.