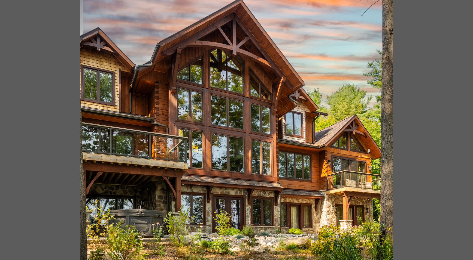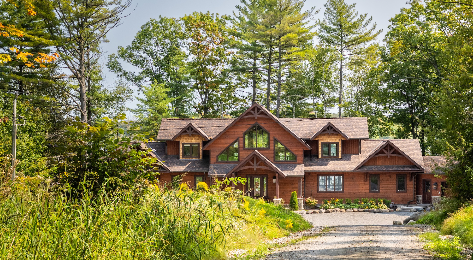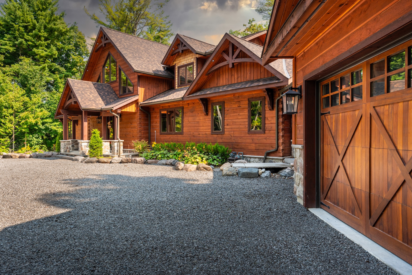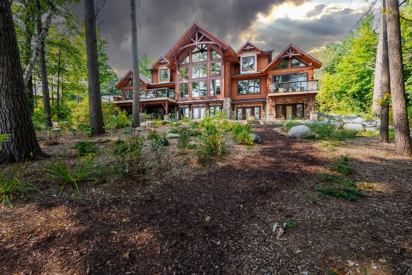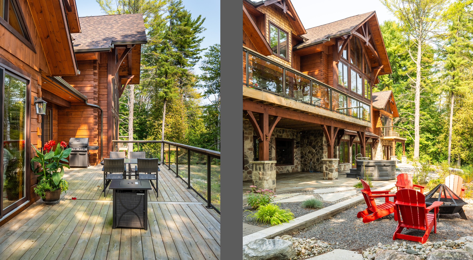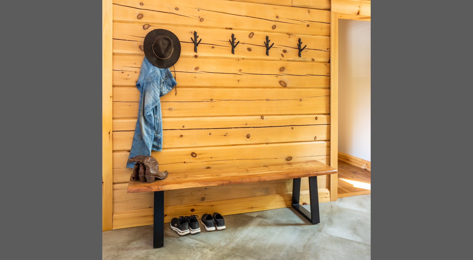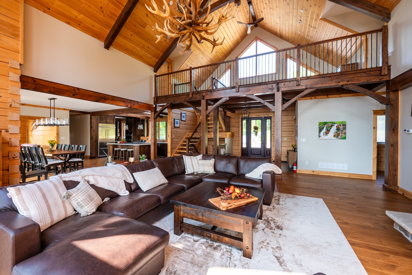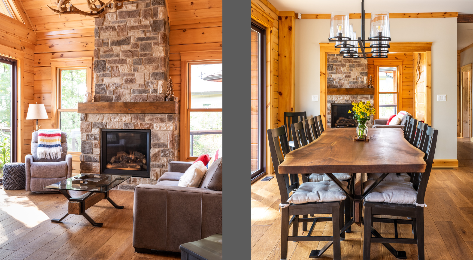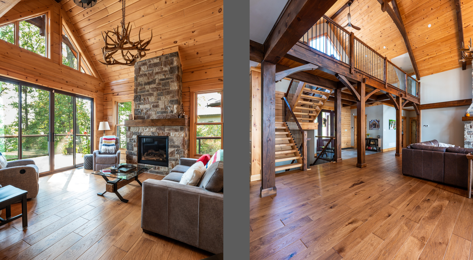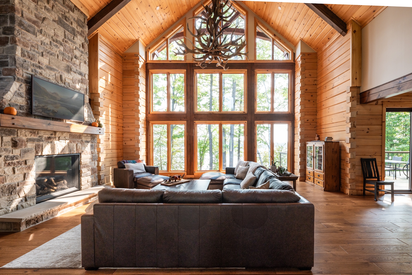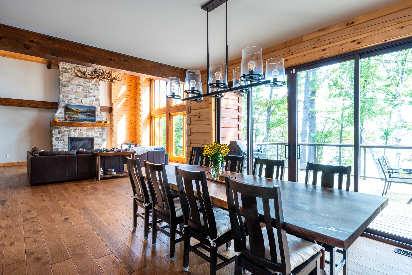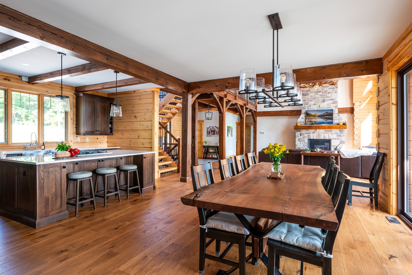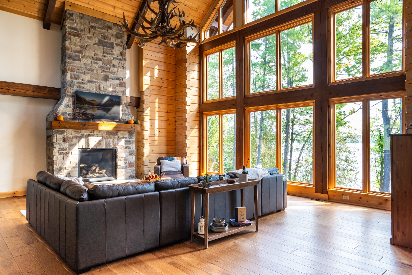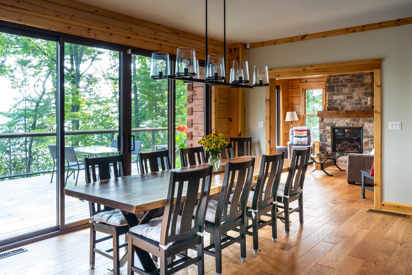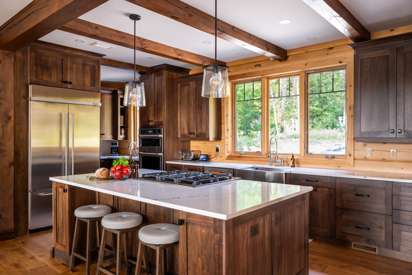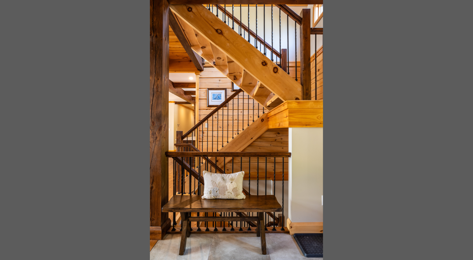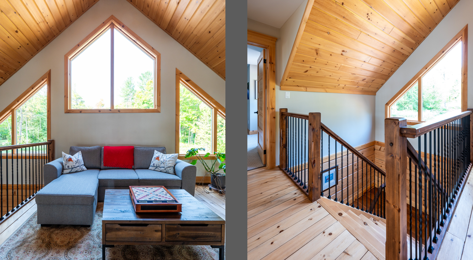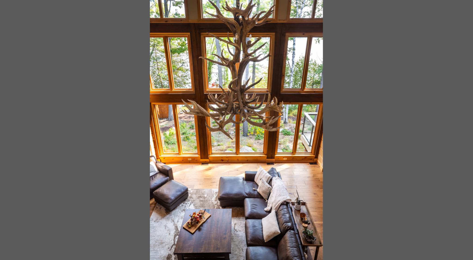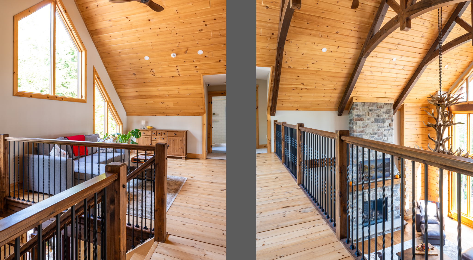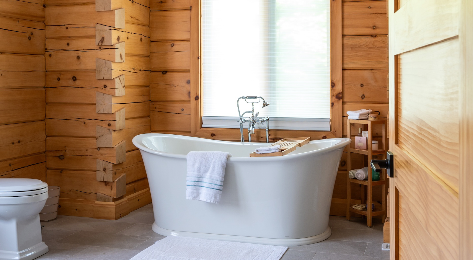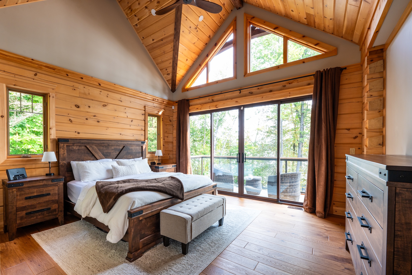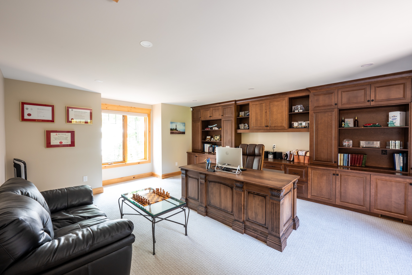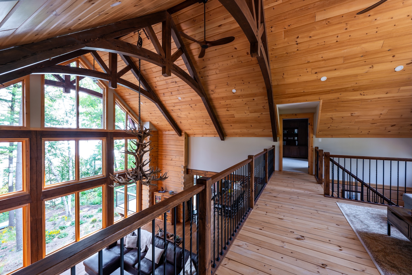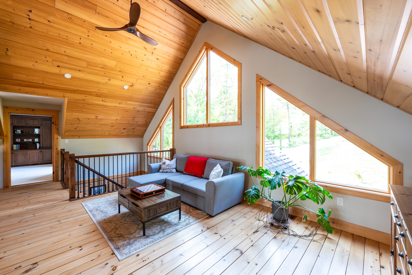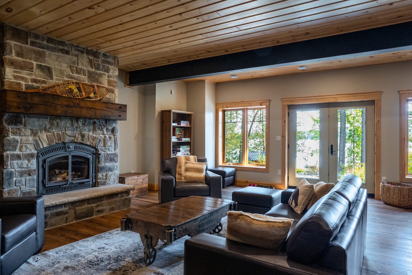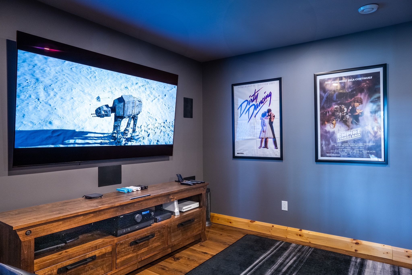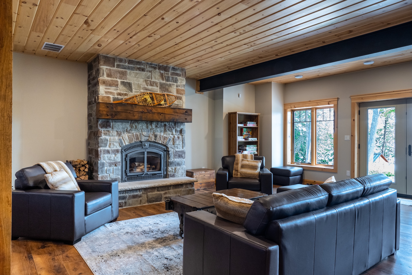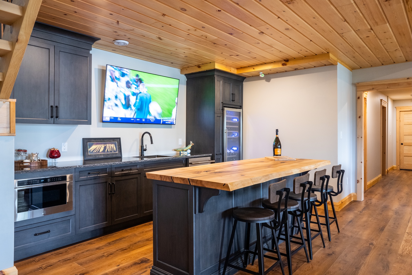3,698 sq ft
Finished Lower Level
Timber Frame
4 Bedrooms
2.5 Bathrooms
3 Levels
The log home that brought 3 housing experts together
When you design custom homes for a living, you can’t help but see possibilities everywhere.
For Ian Robertson, that meant spotting the potential in an overgrown Haliburton Lake property — even though it came with a tired old shack and a tangle of trees.
After ten years of renting cottages, Ian and his wife, Elaine, were ready for a place of their own. “I could see beyond the overgrown trees and teardown of a building,” Ian says.
His vision? A warm, rustic-meets-modern retreat with logs at its heart, contemporary finishes throughout, and spaces that flowed easily from one to the next.
For Ian Robertson, that meant spotting the potential in an overgrown Haliburton Lake property — even though it came with a tired old shack and a tangle of trees.
After ten years of renting cottages, Ian and his wife, Elaine, were ready for a place of their own. “I could see beyond the overgrown trees and teardown of a building,” Ian says.
His vision? A warm, rustic-meets-modern retreat with logs at its heart, contemporary finishes throughout, and spaces that flowed easily from one to the next.
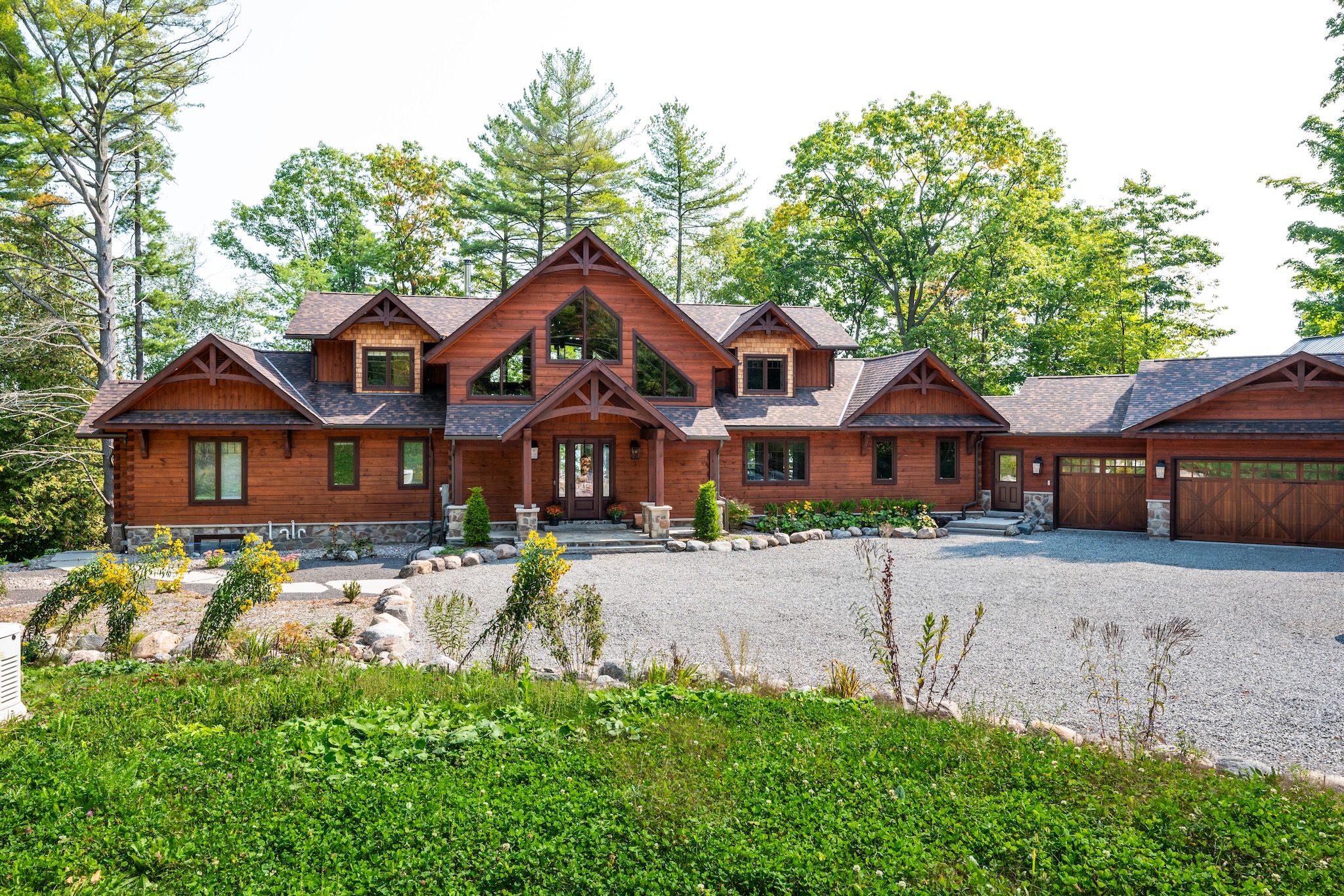
Although Ian had 15 years in the building business, logs were new territory — which made choosing Confederation a no-brainer.
“From our first conversation, I could tell they wanted to help, not just make a sale,” Ian says. “They educated us on the product and worked with us every step of the way.”
Designing Together
Ian arrived with his own plans, but the process was collaborative from start to finish.
“They were able to tweak the plan here and there to make it work for us,” Ian says. Most of the changes hinged on keeping the project within budget.
“Confederation was really good about making sure our ideas came to fruition while still sticking to a budget,” he explains. “If we needed to knock off five or ten thousand dollars, Confederation found a way to do it without compromising design.”
“From our first conversation, I could tell they wanted to help, not just make a sale,” Ian says. “They educated us on the product and worked with us every step of the way.”
Designing Together
Ian arrived with his own plans, but the process was collaborative from start to finish.
“They were able to tweak the plan here and there to make it work for us,” Ian says. Most of the changes hinged on keeping the project within budget.
“Confederation was really good about making sure our ideas came to fruition while still sticking to a budget,” he explains. “If we needed to knock off five or ten thousand dollars, Confederation found a way to do it without compromising design.”
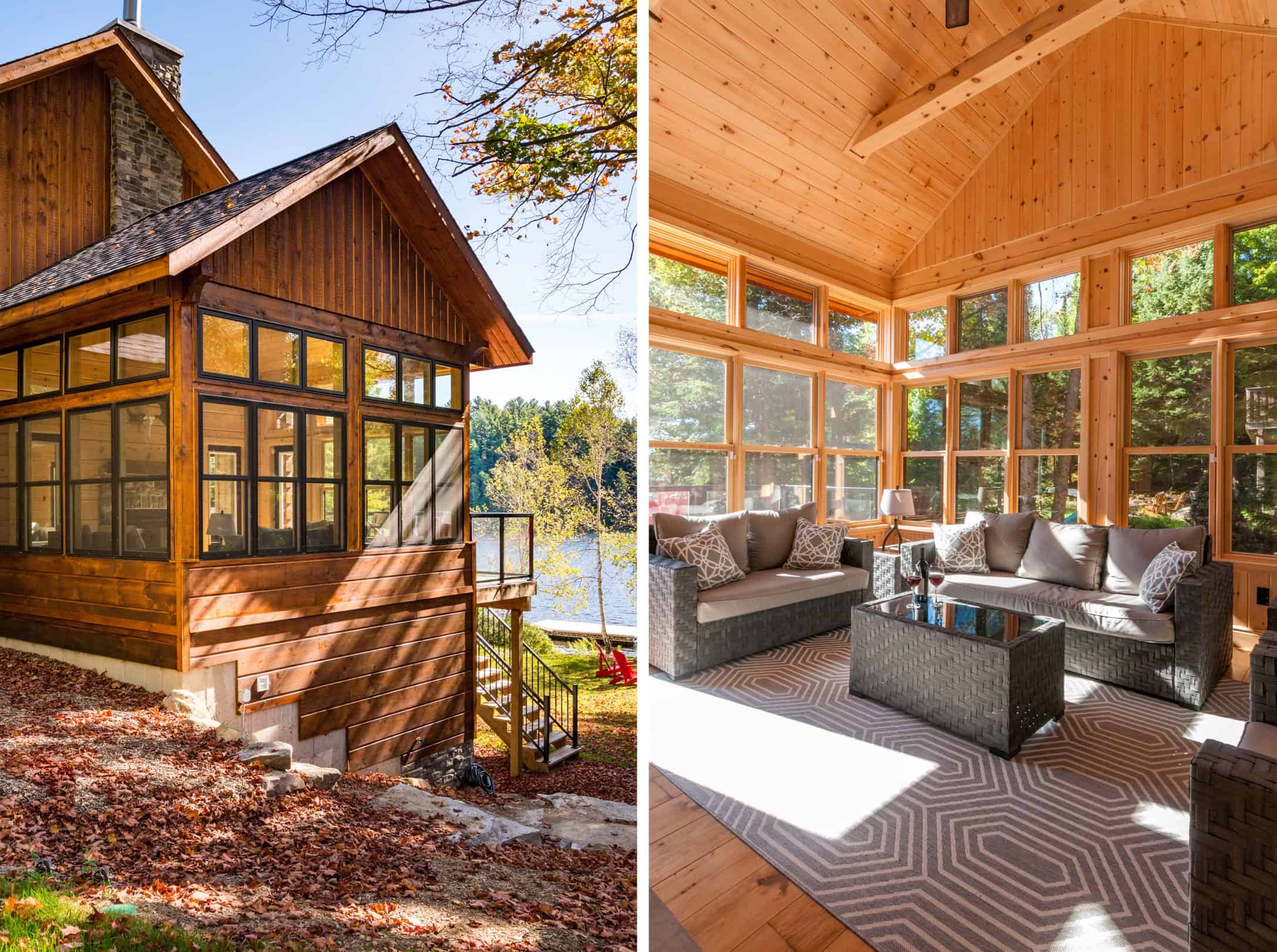
One example: the design team suggested reducing the footprint without losing usable space, and using conventional framing rather than roof trusses.
In the end, the final design is a hybrid — a solid log main structure with wood framing and siding above.
Inside, soaring vaulted ceilings, black-trimmed windows, and beam-wrapped accents create an airy, open feel, while the logs anchor the home with timeless cottage character.
In the end, the final design is a hybrid — a solid log main structure with wood framing and siding above.
Inside, soaring vaulted ceilings, black-trimmed windows, and beam-wrapped accents create an airy, open feel, while the logs anchor the home with timeless cottage character.
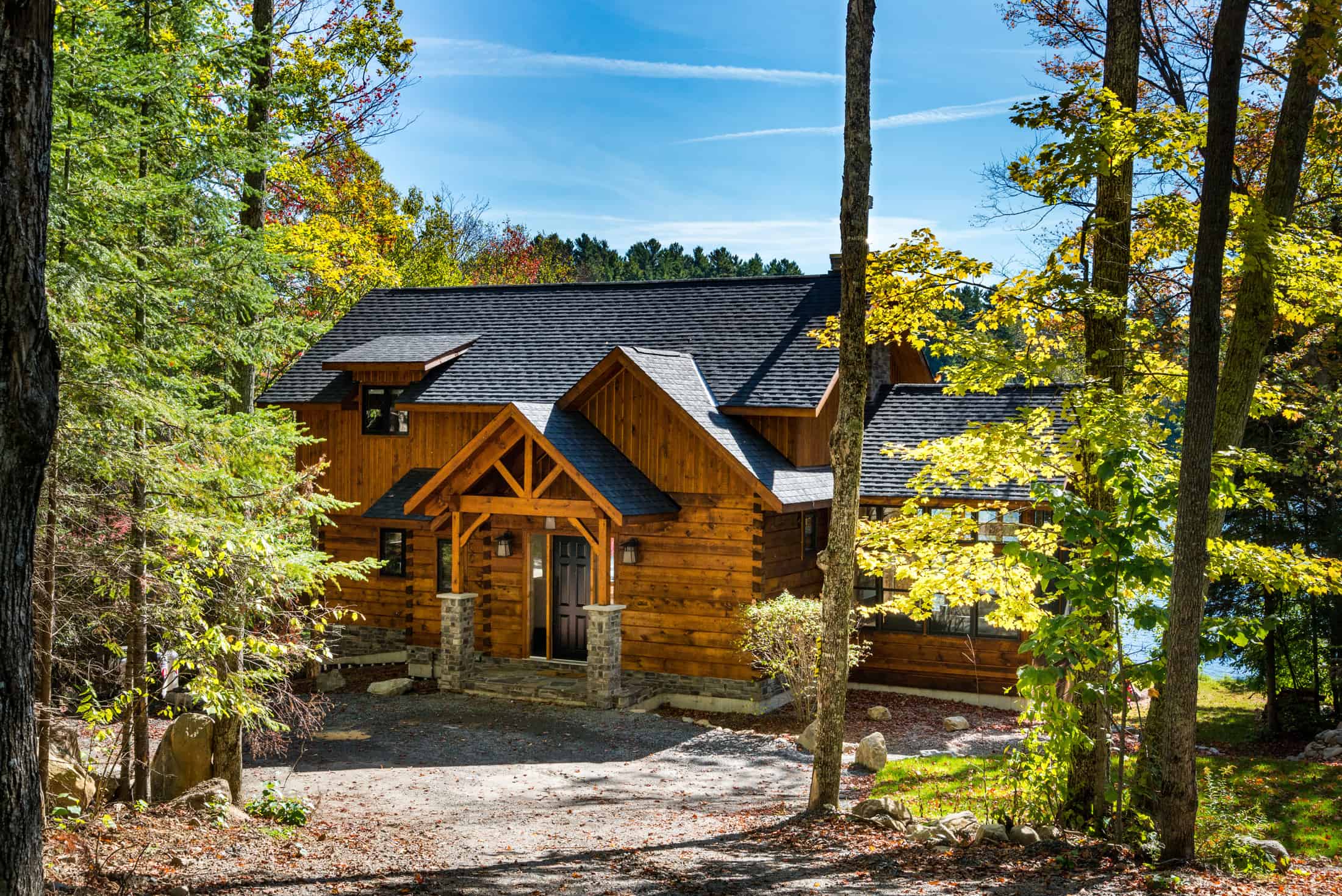
Built for Connection
With 3,698 square feet spread across three levels, The Robertson Retreat has room for everyone.
The main floor centres on a light-filled living room, dining space, and a sunroom with sweeping lake views.
Upstairs, guest bedrooms and a loft office offer privacy; downstairs, the walk-out level is all about fun, with a family games room, media room, bar, gym, and sauna.
That first summer, days started with coffee on the deck and ended with card games, Monopoly marathons, and music drifting out over the lake.
Afternoons meant paddle boarding, kayaking, and swimming from the dock.
With 3,698 square feet spread across three levels, The Robertson Retreat has room for everyone.
The main floor centres on a light-filled living room, dining space, and a sunroom with sweeping lake views.
Upstairs, guest bedrooms and a loft office offer privacy; downstairs, the walk-out level is all about fun, with a family games room, media room, bar, gym, and sauna.
That first summer, days started with coffee on the deck and ended with card games, Monopoly marathons, and music drifting out over the lake.
Afternoons meant paddle boarding, kayaking, and swimming from the dock.
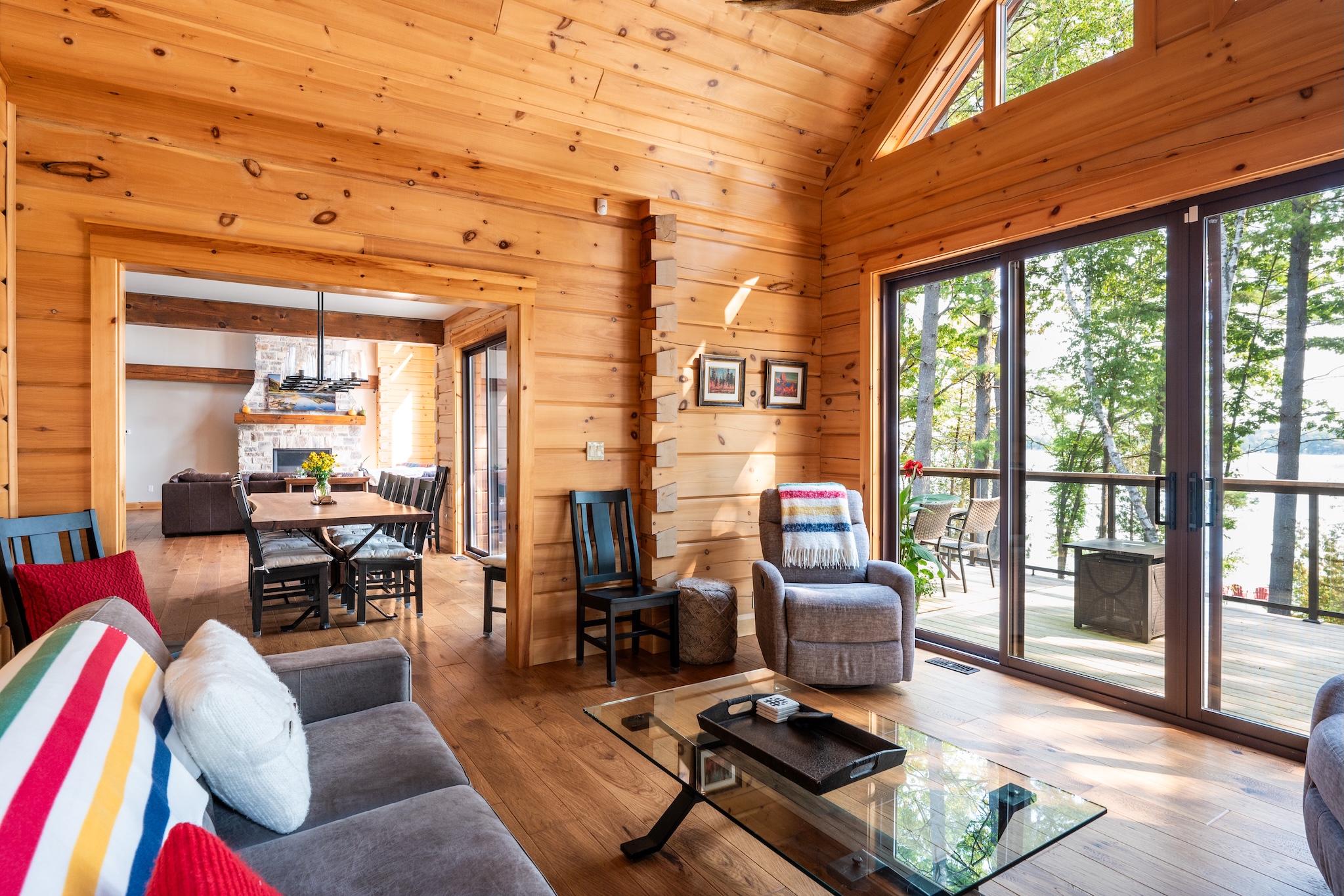
A New Chapter
By summer’s end, curiosity led Ian to list the cottage online.
Within days, it caught the eye of Peter Vandendeool, a veteran realtor who instantly saw his own family here.
“He was aware of Confederation’s reputation of quality,” says Ian.
The turn-key nature of the home sealed the deal, and the sale closed less than a year after the build was complete.
By summer’s end, curiosity led Ian to list the cottage online.
Within days, it caught the eye of Peter Vandendeool, a veteran realtor who instantly saw his own family here.
“He was aware of Confederation’s reputation of quality,” says Ian.
The turn-key nature of the home sealed the deal, and the sale closed less than a year after the build was complete.
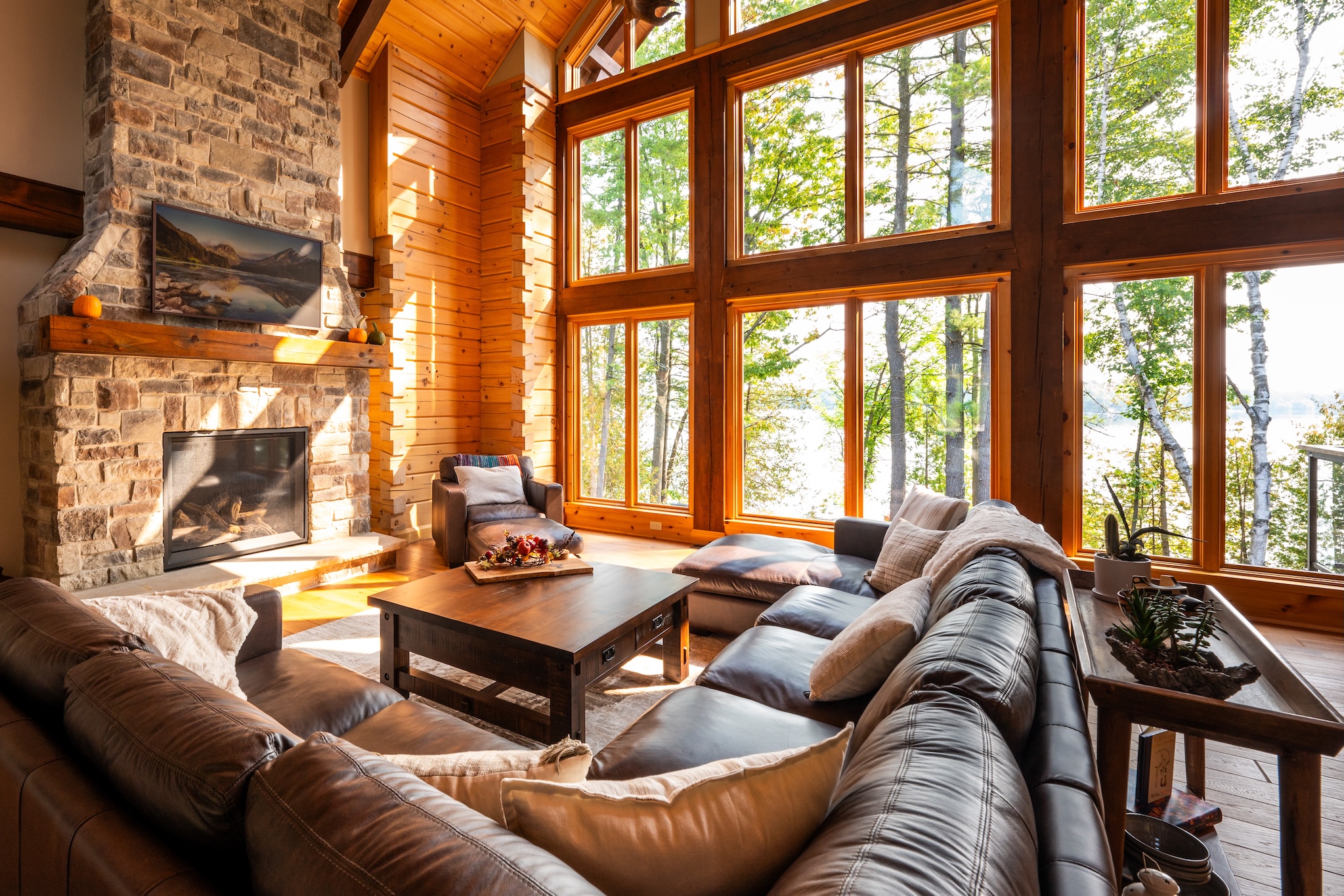
Despite only getting to spend a single summer in the home, Ian isn’t disappointed.
“I already have a plan for another one in my head — something with more of a timber frame feel this time — and I will totally choose Confederation again.”
“I already have a plan for another one in my head — something with more of a timber frame feel this time — and I will totally choose Confederation again.”
