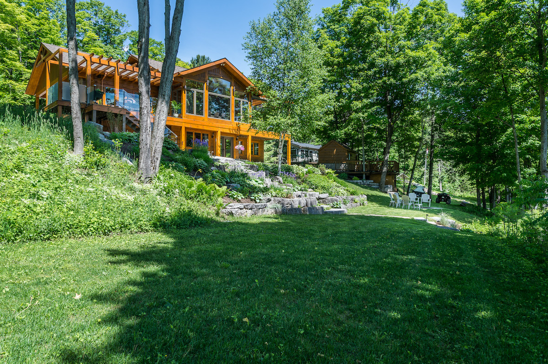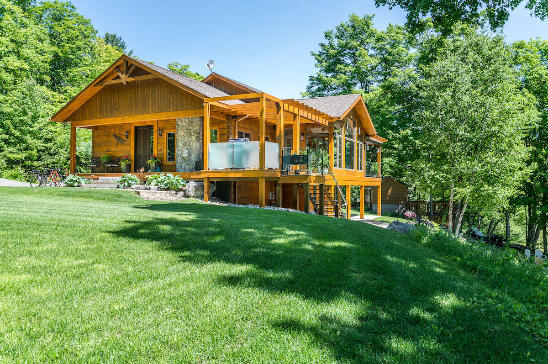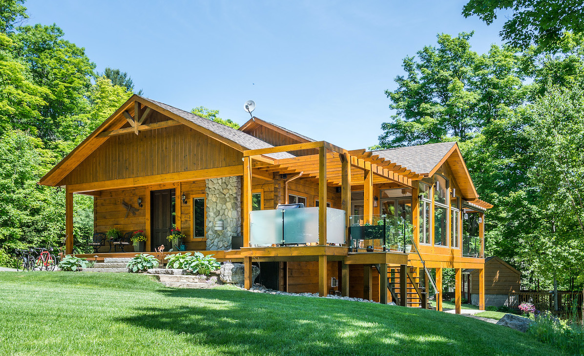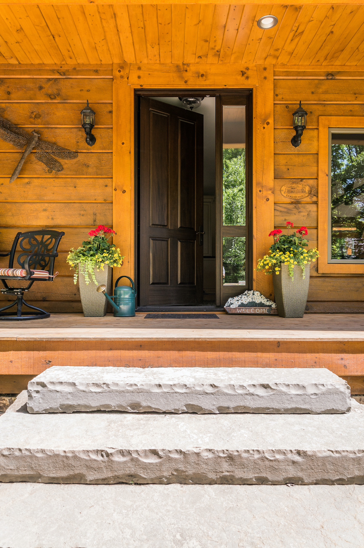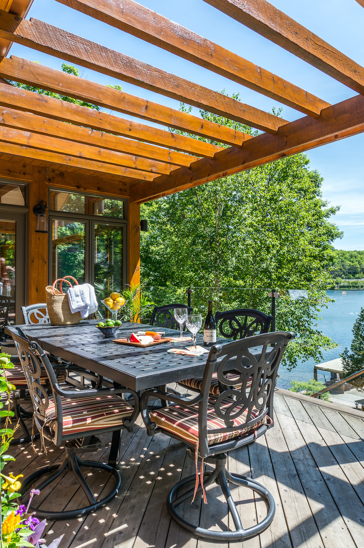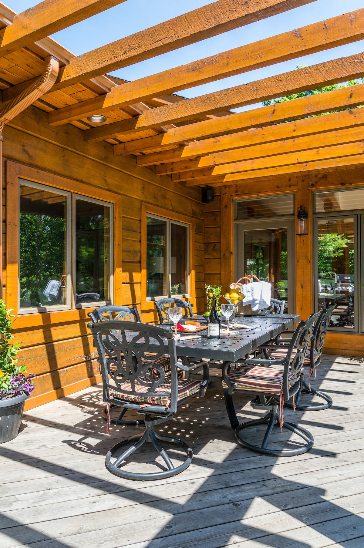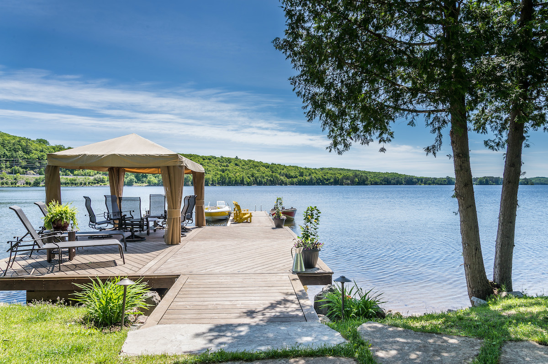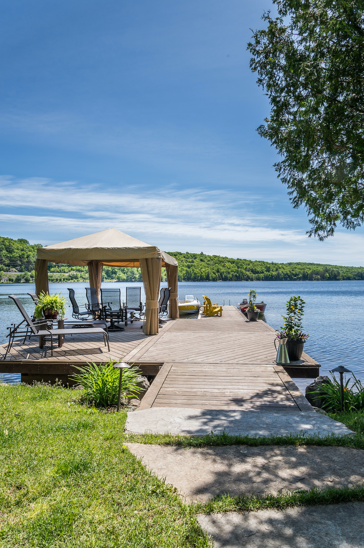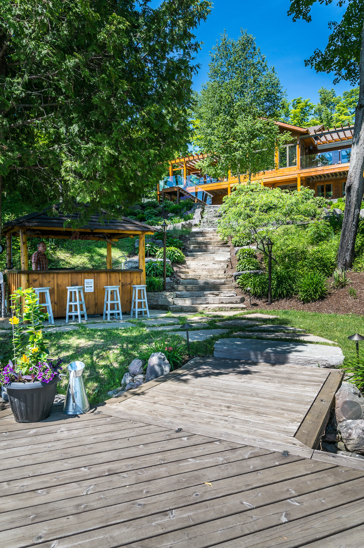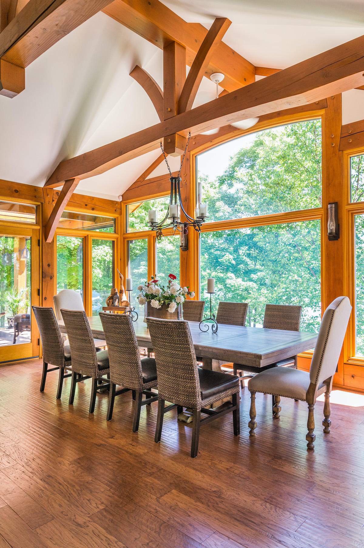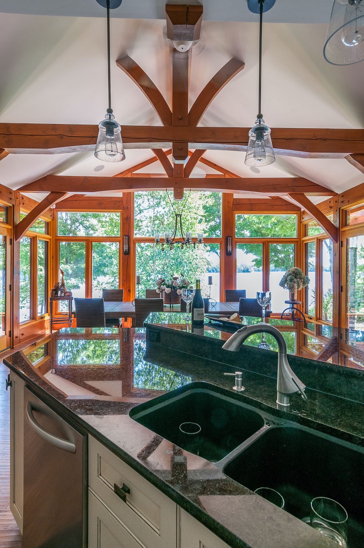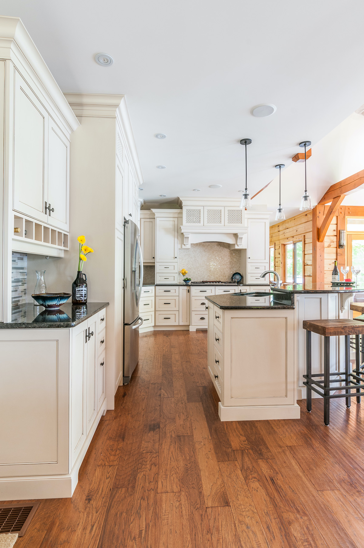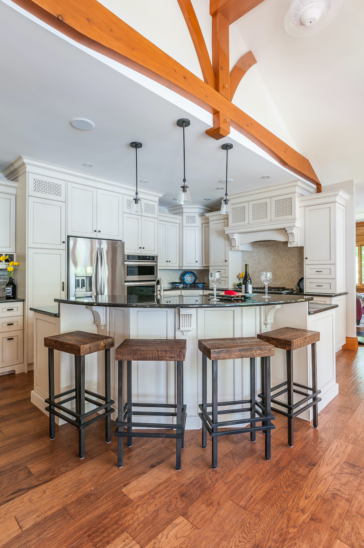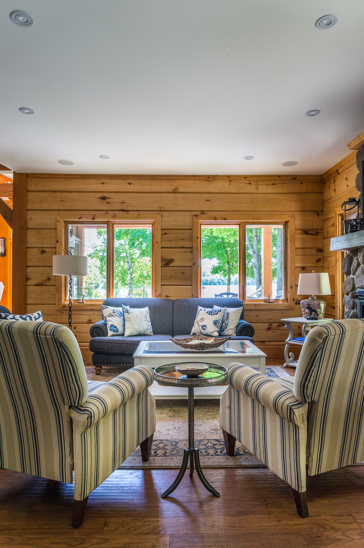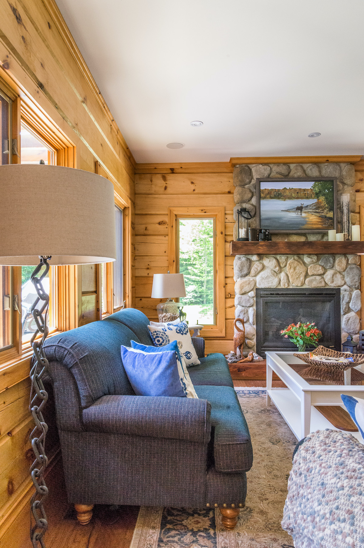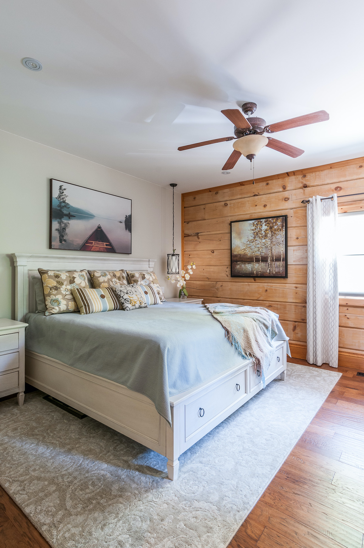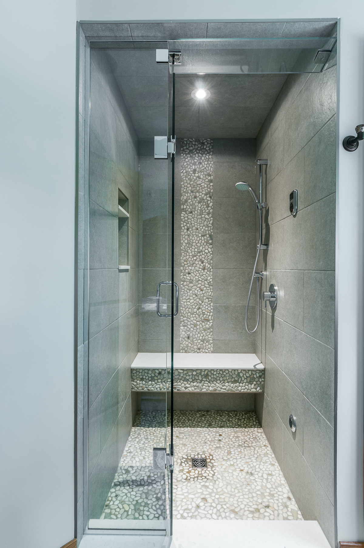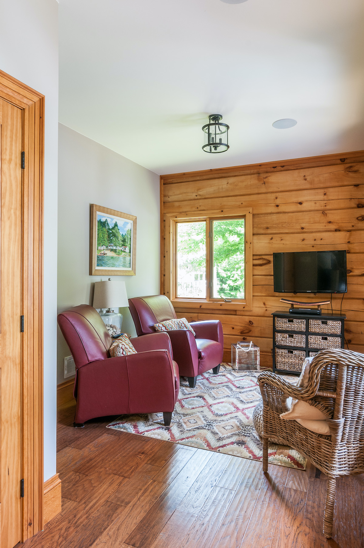1,593 sq. ft.
Optional Basement
Log + Timber Frame Accents
3 Bedrooms
2 Bathrooms
Bungalow
The perfect cottage for a mountain or lake-setting, the Terrace Suite layout keeps views front and centre no matter where you are on the 1,500-square-foot main floor.
Every room has a view, thanks to the post-and-beam construction that opens up the inside and combines the living, kitchen and dining room into one.
High ceilings and an easy-flowing design paired alongside a stone fireplace and the coziness of log walls create a space that feels as bright and spacious as it does warm and welcoming.
Stretches of glass span across the rear of the home, which are especially impactful in the dining area, reaching out like a peninsula, encased by glass on three sides.
In addition to the abundance of windows, the dining area is flanked by doors on either side, offering easy access to the outdoors and a pair of decks, which can be customized into a three-season space with retractable screens, if desired.
High ceilings and an easy-flowing design paired alongside a stone fireplace and the coziness of log walls create a space that feels as bright and spacious as it does warm and welcoming.
Stretches of glass span across the rear of the home, which are especially impactful in the dining area, reaching out like a peninsula, encased by glass on three sides.
In addition to the abundance of windows, the dining area is flanked by doors on either side, offering easy access to the outdoors and a pair of decks, which can be customized into a three-season space with retractable screens, if desired.
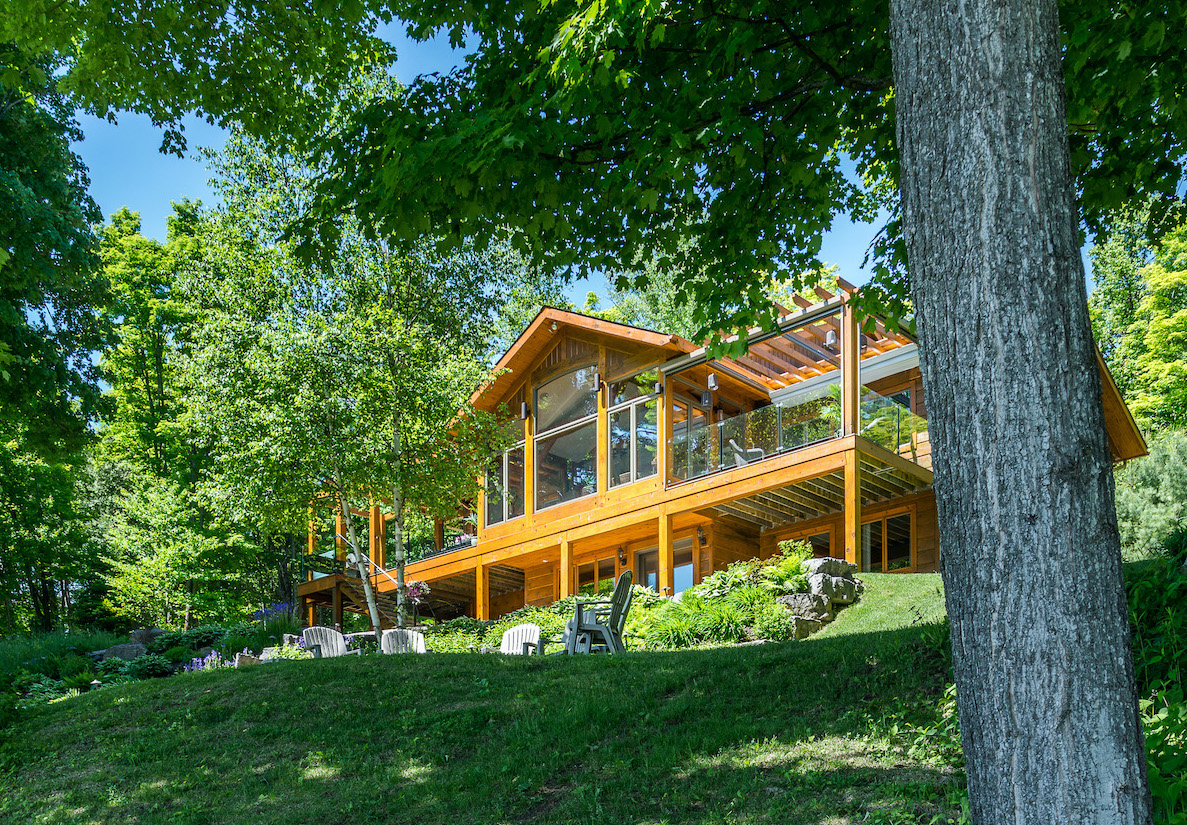
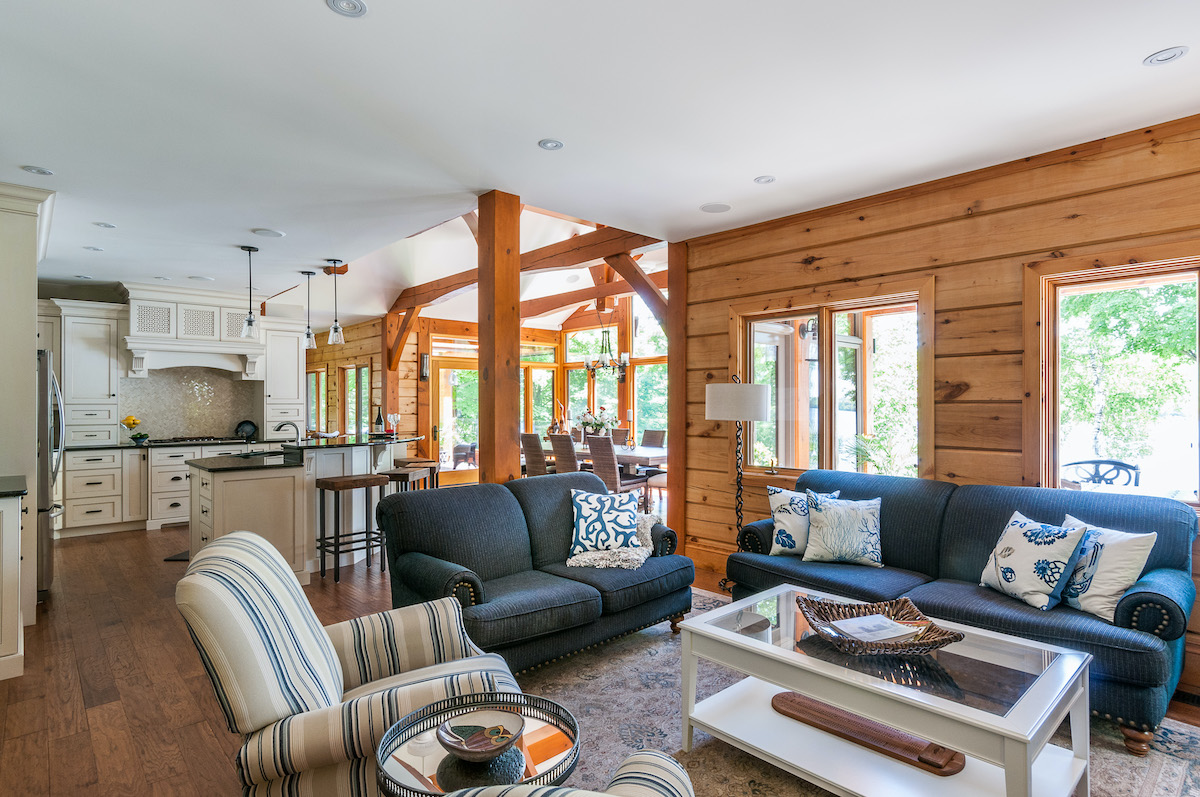
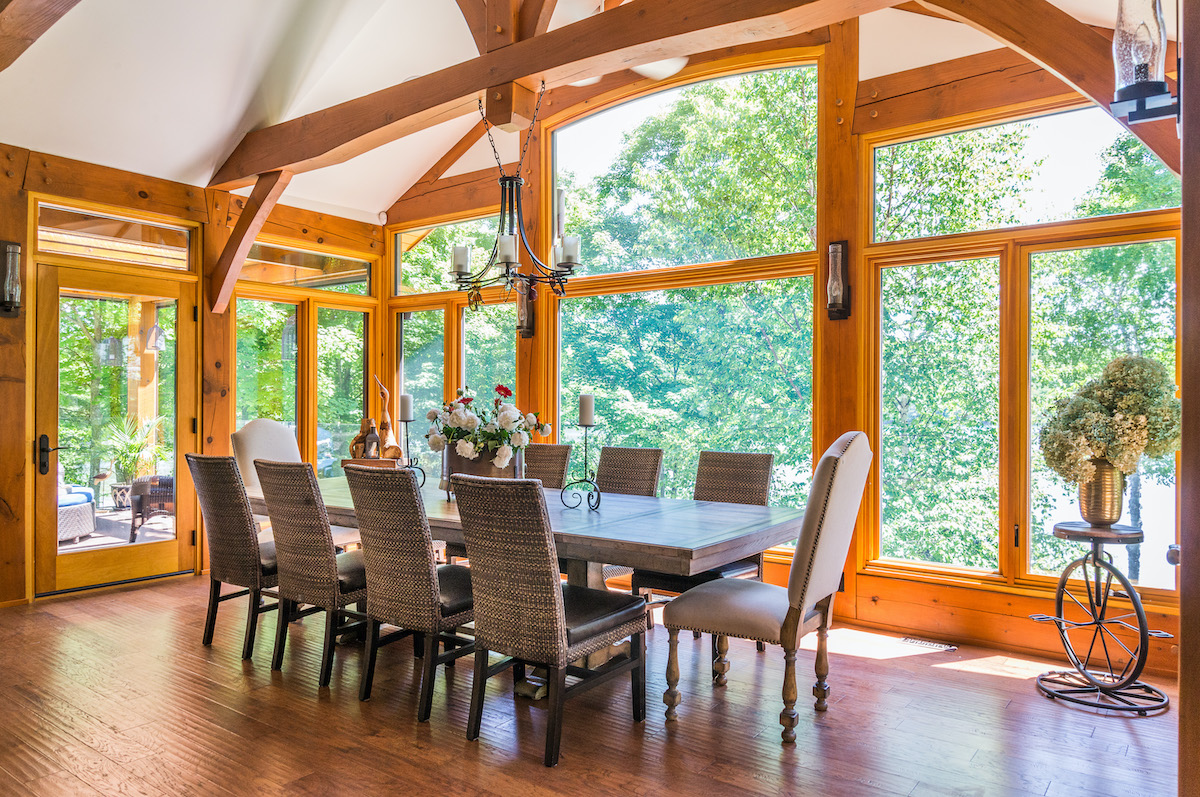
The split-design of the decks is multi-purpose, with one side ideal for dining al fresco and the other for perfect for casual lounging. (Potential perk: no need to clear the table before retiring to the seating area for post-dinner conversation.)
The rear decks aren’t the only draw for outdoor relaxation. You can almost hear the covered front porch across the simple, timber-accented entryway begging you to sit and stay awhile.
Inside and out, the main areas of the house are built for socializing but there are also great spots to get away from it all, too. Tucked behind the staircase on one corner of the main floor, a bonus family room could serve as a home office, television room or the perfect place to curl up with a good book.
Thanks to a sloping lot, the basement is really anything but with the full-height windows making it feel like a second main.
Again, it’s important to note that making the most of your basement is the most economical way to add useful square footage to your home.
Enjoy the views from the Terrace Suite.
The rear decks aren’t the only draw for outdoor relaxation. You can almost hear the covered front porch across the simple, timber-accented entryway begging you to sit and stay awhile.
Inside and out, the main areas of the house are built for socializing but there are also great spots to get away from it all, too. Tucked behind the staircase on one corner of the main floor, a bonus family room could serve as a home office, television room or the perfect place to curl up with a good book.
Thanks to a sloping lot, the basement is really anything but with the full-height windows making it feel like a second main.
Again, it’s important to note that making the most of your basement is the most economical way to add useful square footage to your home.
Enjoy the views from the Terrace Suite.
