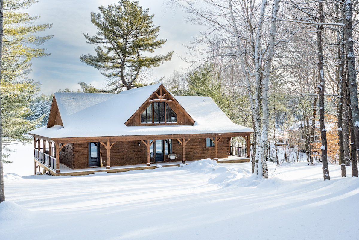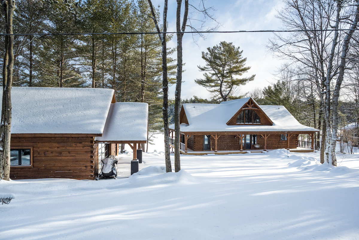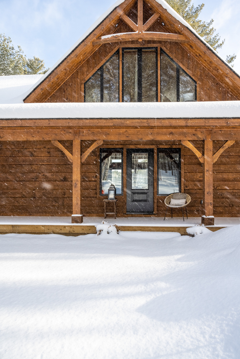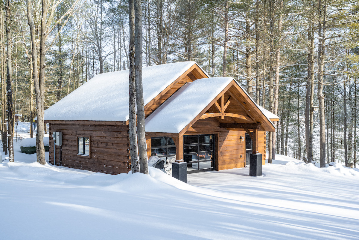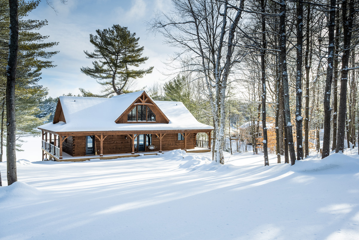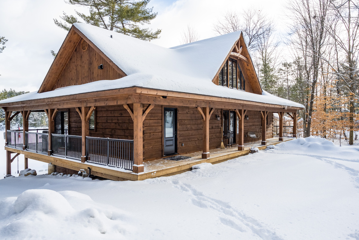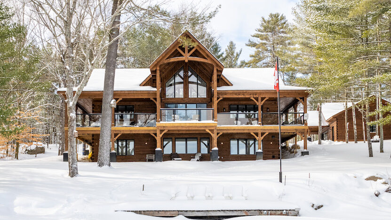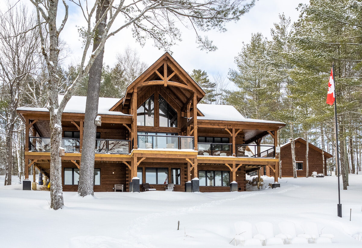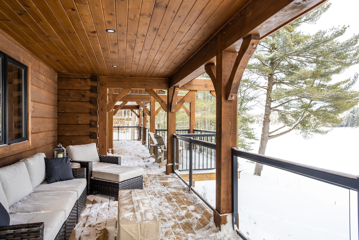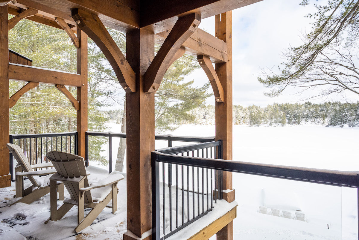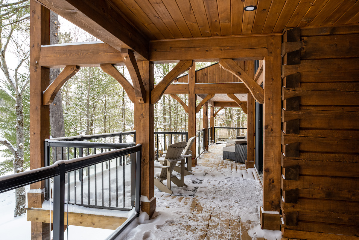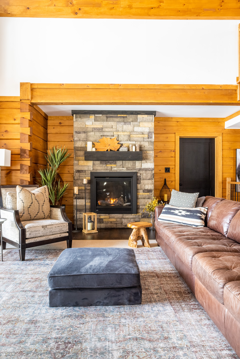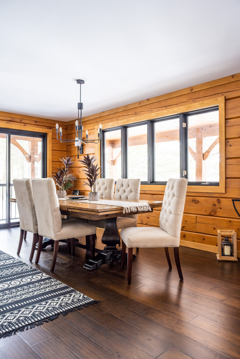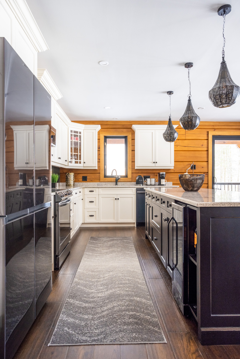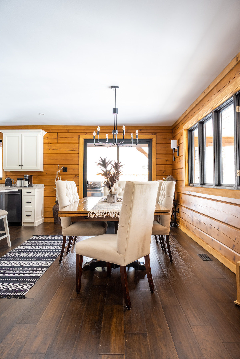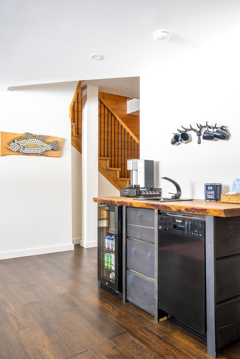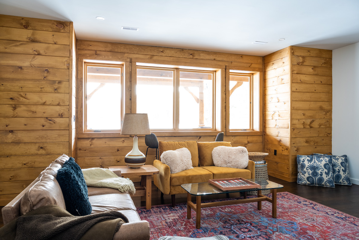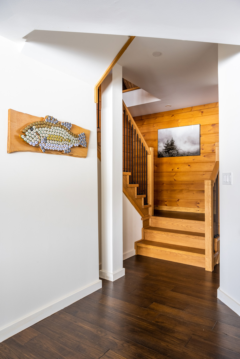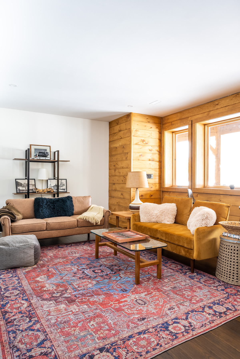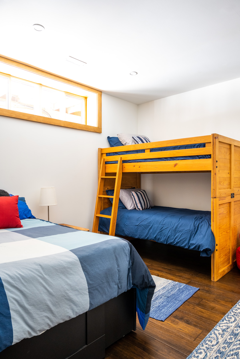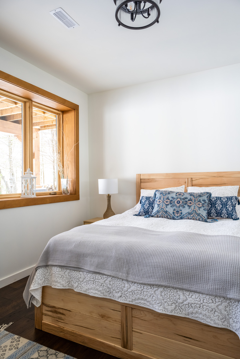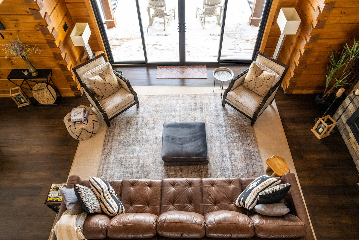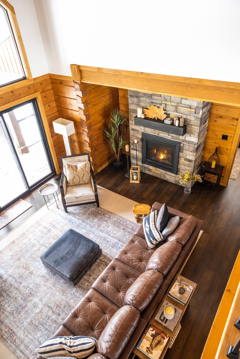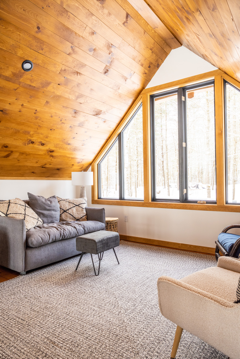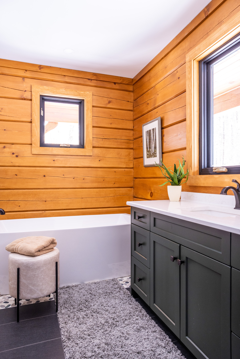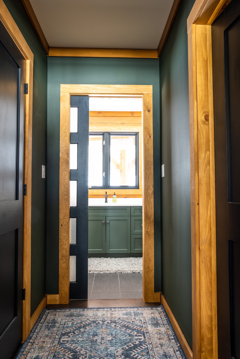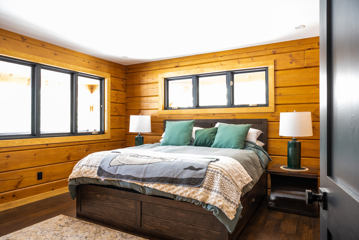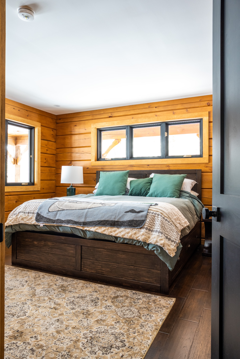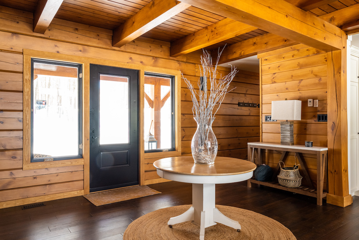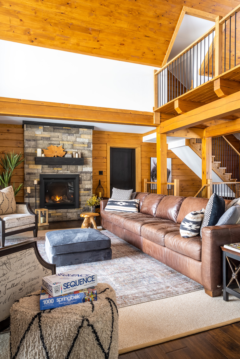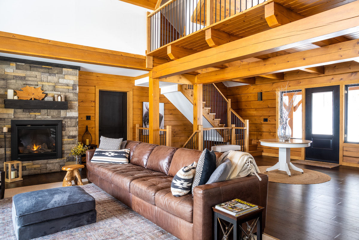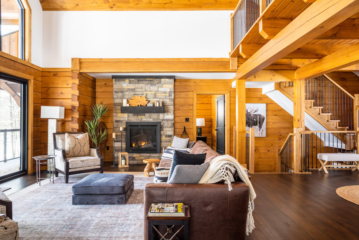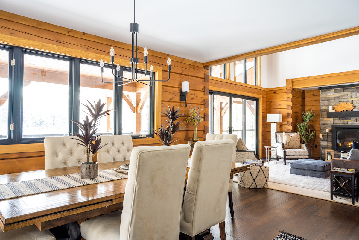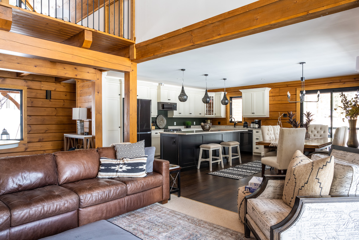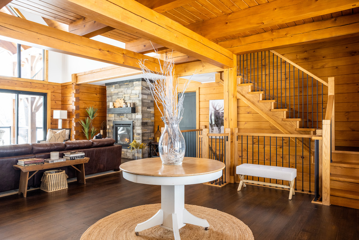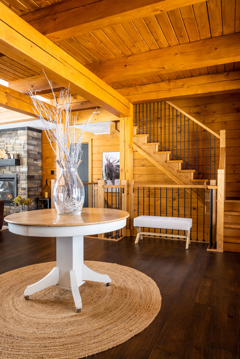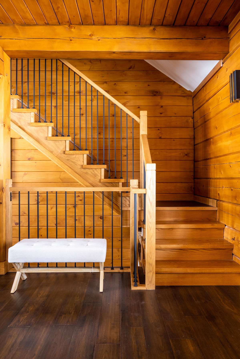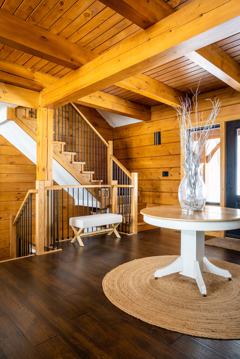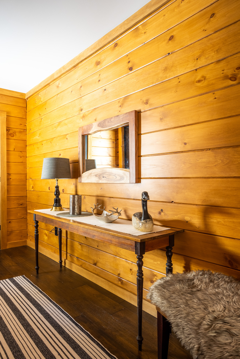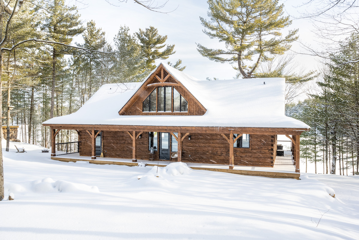The Thanksgiving
1446 sq. ft. main floor, 220 sq. ft. upstairs and an additional 1,312 sq. ft. of decks and porches
Get the floor plan
View photos
1,1604 sq. ft.
Optional Basement
Log + Timber Frame Accents
4 Bedrooms
2.5 Bathrooms
Walkout Basement
Thanksgiving - All Year Long
Designed for our clients as their year-round cottage, this stunning retreat is just as easily a full-time home.
With a balanced plan, and a 360-degree wrap-around deck with timber supports, this home is designed to take full advantage of its surroundings.
From the outside, The Thanksgiving, as it’s called, is deceptively cozy, but step inside and you'll be pleasantly surprised by its spaciousness.
The 1446 sq. ft main floor packs a punch, turning what appears to be a one-bedroom home into four and more than doubling the square footage with a fantastic lower level design. The cherry on the sundae is a loft providing a flexible space for quiet time or play.
As soon as you enter the home, you're greeted by an open and airy space that flows seamlessly from the entryway to the living room and kitchen.
The post and beam ceiling adds heft and character to the space, while the large windows let in plenty of natural light.
One of the highlights of this log home is the kitchen. With room for a big harvest table and a BBQ strategically placed on the deck just outside, this home is designed to accommodate large gatherings of friends and family.
With a balanced plan, and a 360-degree wrap-around deck with timber supports, this home is designed to take full advantage of its surroundings.
From the outside, The Thanksgiving, as it’s called, is deceptively cozy, but step inside and you'll be pleasantly surprised by its spaciousness.
The 1446 sq. ft main floor packs a punch, turning what appears to be a one-bedroom home into four and more than doubling the square footage with a fantastic lower level design. The cherry on the sundae is a loft providing a flexible space for quiet time or play.
As soon as you enter the home, you're greeted by an open and airy space that flows seamlessly from the entryway to the living room and kitchen.
The post and beam ceiling adds heft and character to the space, while the large windows let in plenty of natural light.
One of the highlights of this log home is the kitchen. With room for a big harvest table and a BBQ strategically placed on the deck just outside, this home is designed to accommodate large gatherings of friends and family.
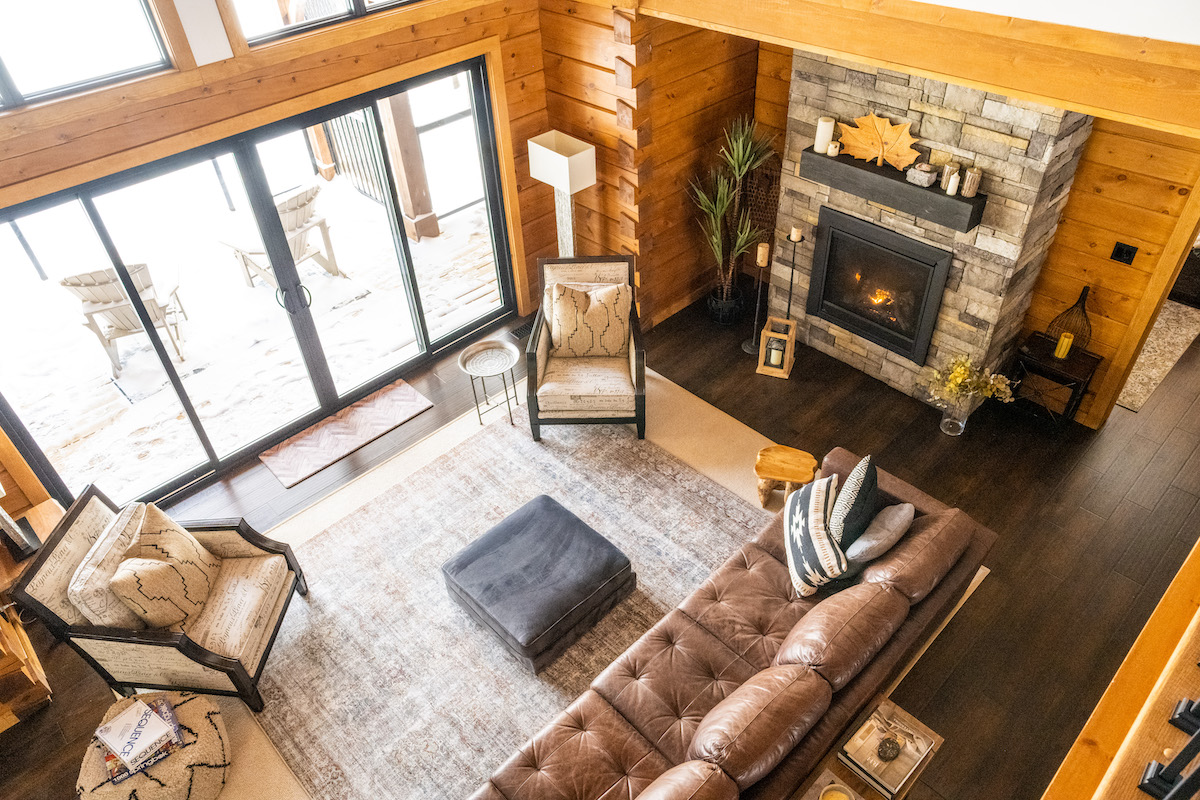
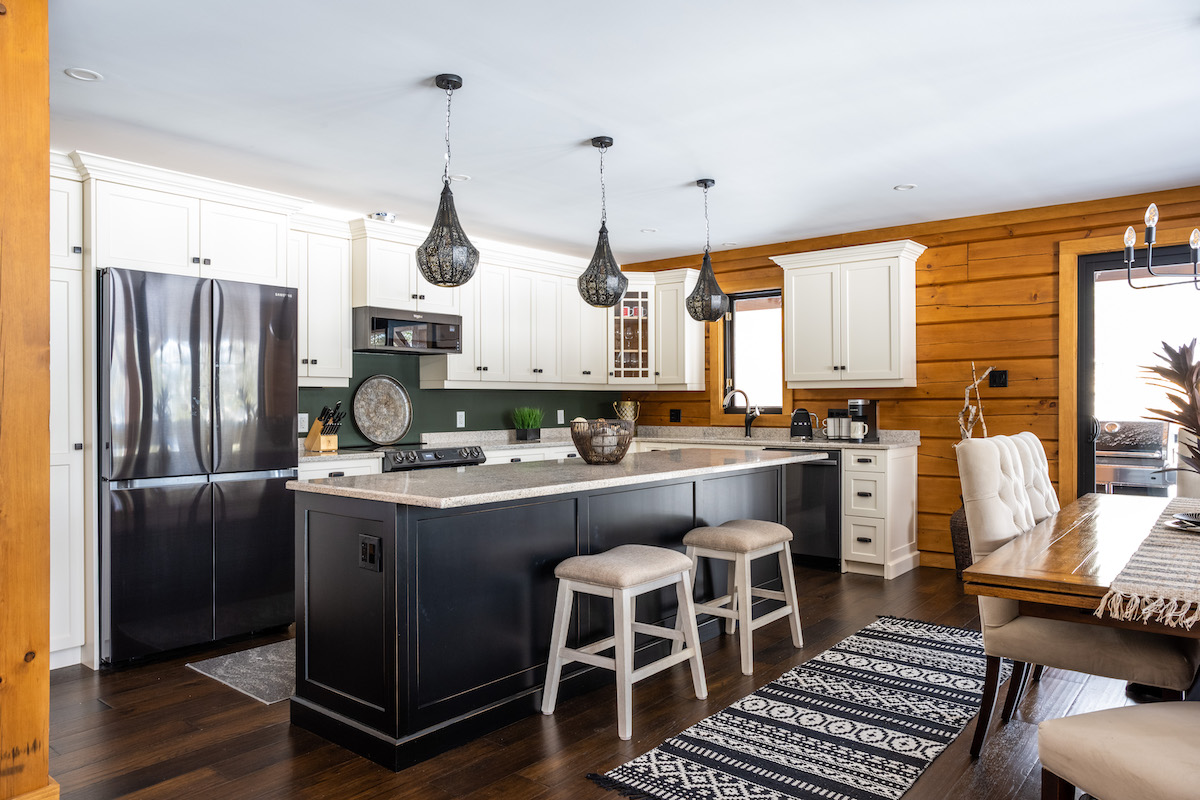
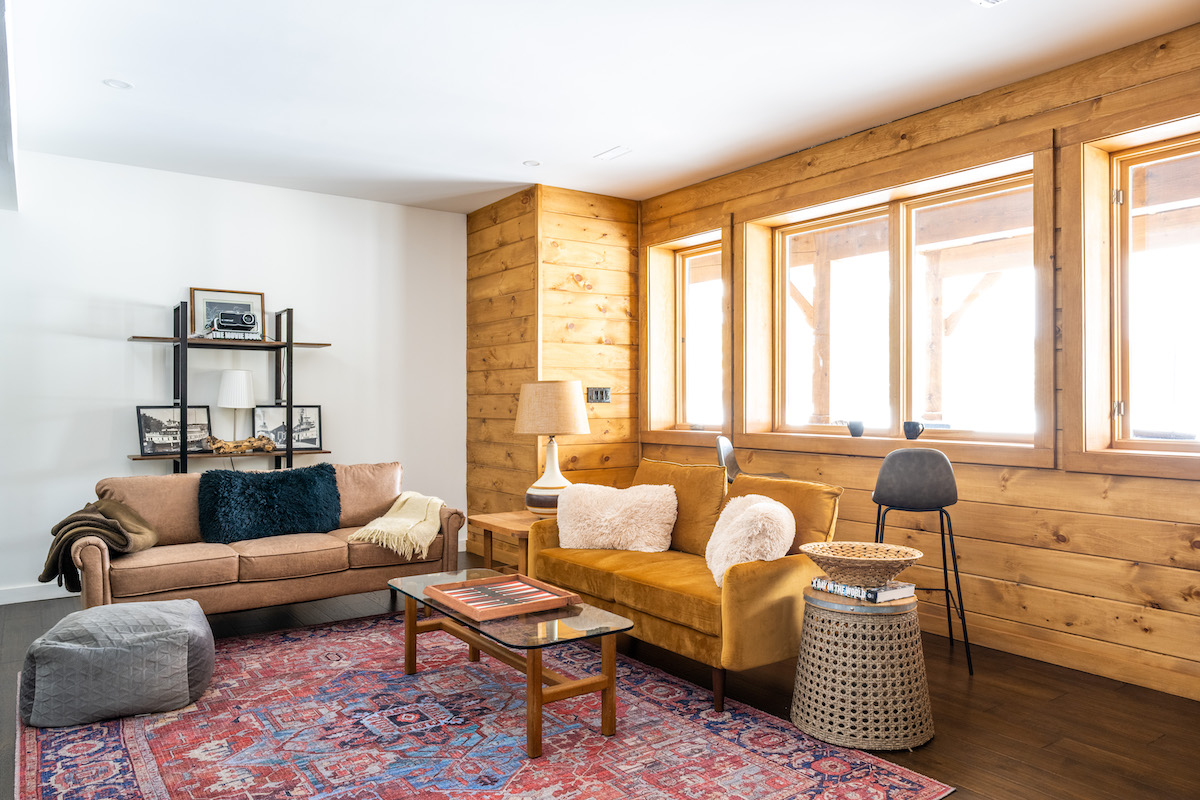
The black-framed windows provide a modern contrast to the warm wood elements, complemented by design elements like the bathroom vanity and kitchen island, black tiles, and black interior shaker doors and hardware — all adding to the rustic-chic appeal.
Downstairs, the basement is bathed in natural light thanks to the walkout property. Drywall interior walls help to amplify the light, and careful window selection and placement ensure ample light for the downstairs bedrooms.
This effectively doubles the home's square footage (at a lower cost per square foot) and makes it a great option for families.
The main floor great room is designed to focus on the view of the lake, with a soaring cathedral ceiling, a fireplace at one end, and plenty of room for a massive sofa and extra chairs.
The black-framed windows can be thrown open on warm summer mornings to let in the fresh air and let you take in the beautiful view.
The mudroom entrance and half-bath provides a more forgiving entrance for mucky shoes.
Make it your own:
As always, we’ll customize any plan to suit your needs. For instance, you could modify the mud room area to include a main-floor laundry eliminating the stairs and allowing you to age in place. Skip the loft or a less elaborate ceiling treatment in the entry for a more cost-effective version of this plan.
Bottom line: steal what you love and we’ll make it part of your perfect plan.
Downstairs, the basement is bathed in natural light thanks to the walkout property. Drywall interior walls help to amplify the light, and careful window selection and placement ensure ample light for the downstairs bedrooms.
This effectively doubles the home's square footage (at a lower cost per square foot) and makes it a great option for families.
The main floor great room is designed to focus on the view of the lake, with a soaring cathedral ceiling, a fireplace at one end, and plenty of room for a massive sofa and extra chairs.
The black-framed windows can be thrown open on warm summer mornings to let in the fresh air and let you take in the beautiful view.
The mudroom entrance and half-bath provides a more forgiving entrance for mucky shoes.
Make it your own:
As always, we’ll customize any plan to suit your needs. For instance, you could modify the mud room area to include a main-floor laundry eliminating the stairs and allowing you to age in place. Skip the loft or a less elaborate ceiling treatment in the entry for a more cost-effective version of this plan.
Bottom line: steal what you love and we’ll make it part of your perfect plan.
