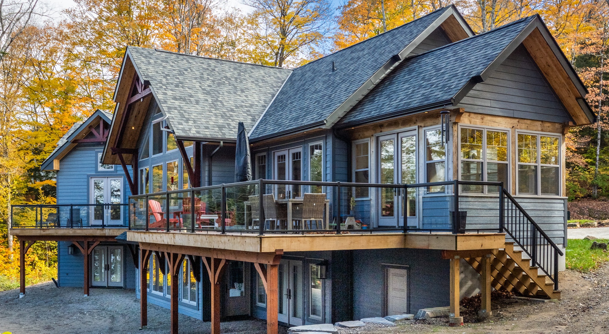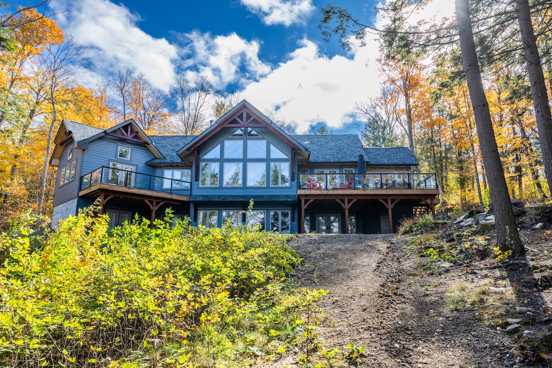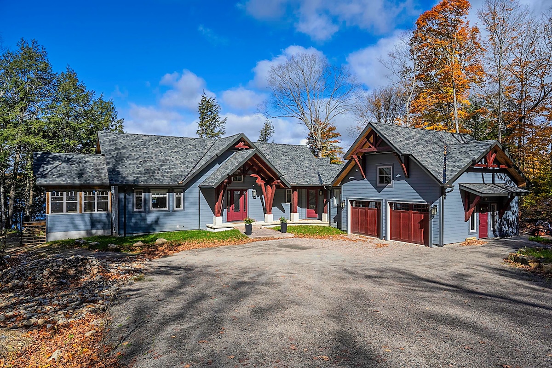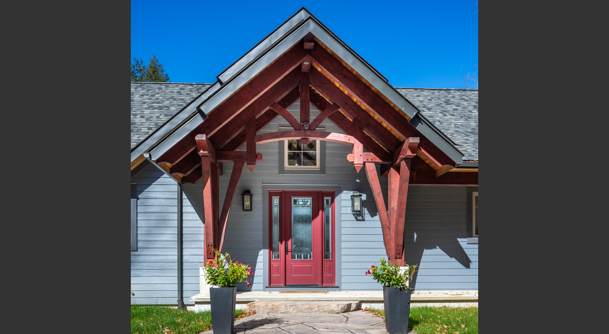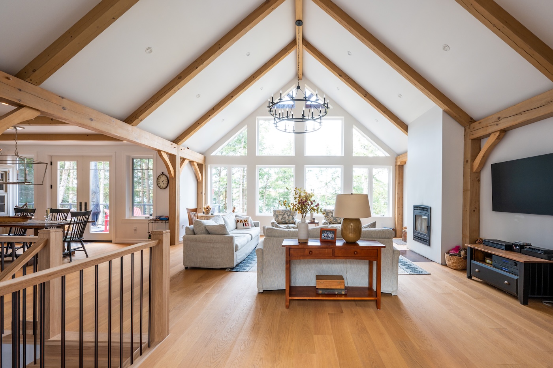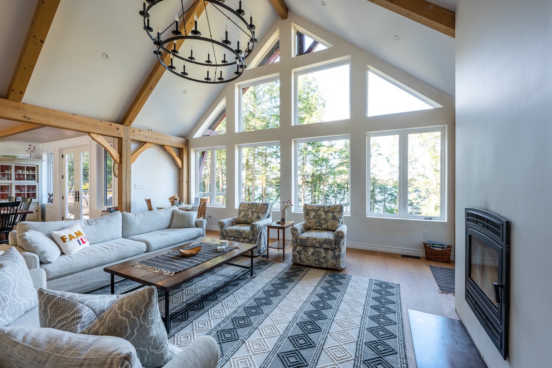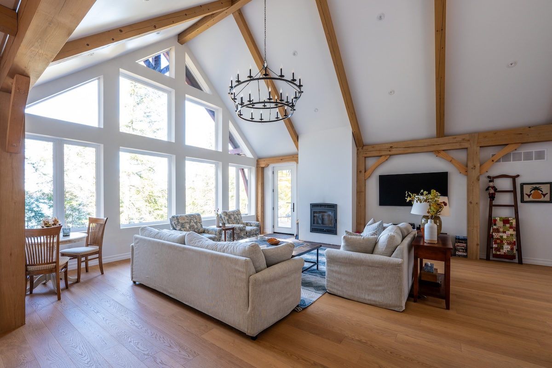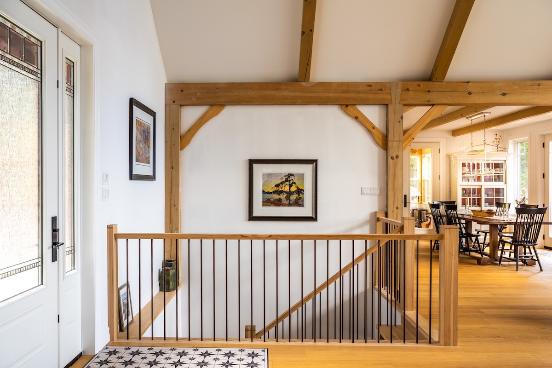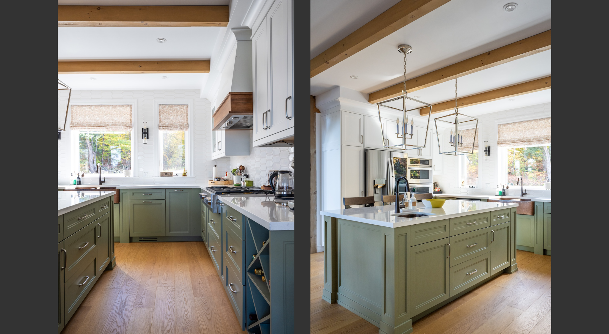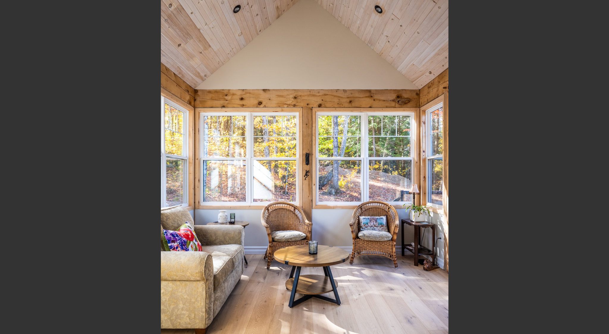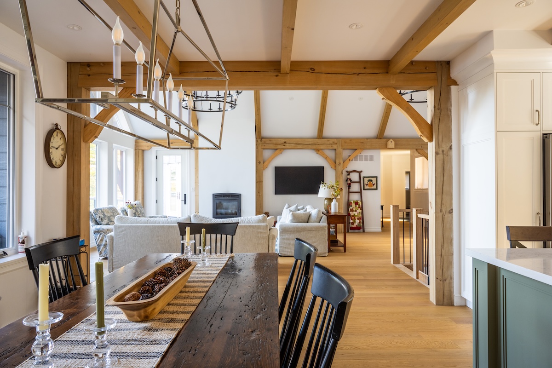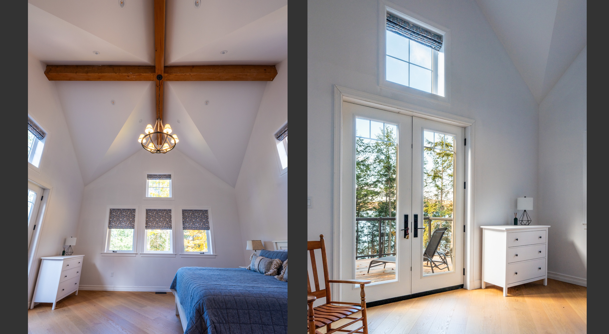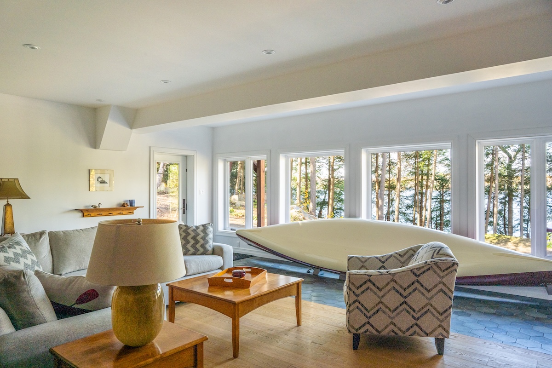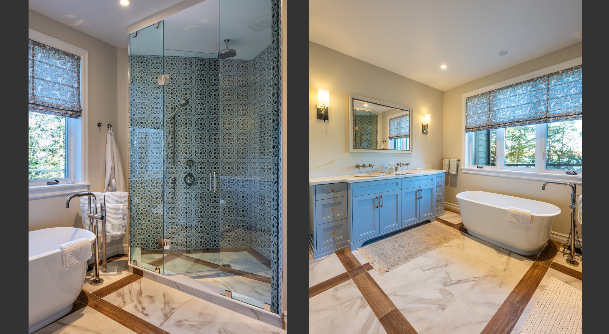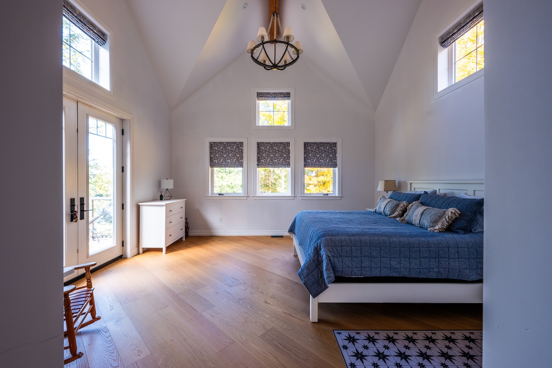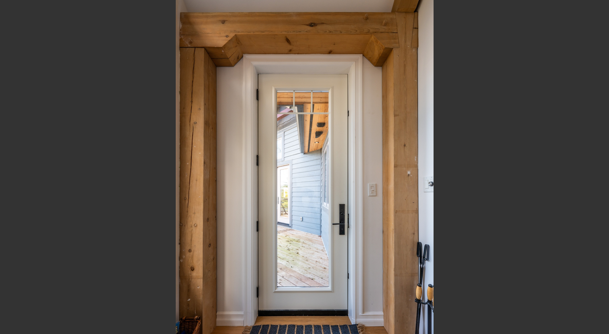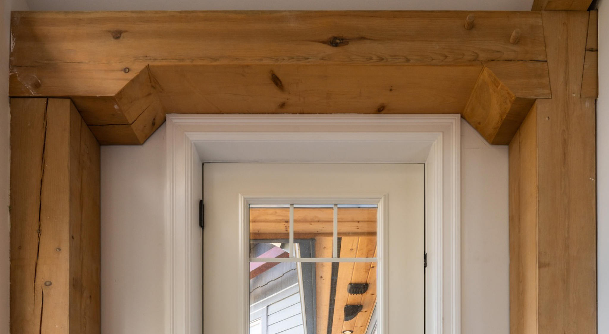The Timber Lakes
Peek inside a true timber frame home—perfect for those wanting the rustic feel with a little less wood.
Get the floor plan
View photos
2,453 sq ft
Finished Lower Level
Timber Frame
3 Bedrooms
3.5 Bathrooms
Bungalow
Welcome to the Timber Lakes. If you’ve been looking for the rustic feeling of a log home… with a little less wood, this gallery is for you.
What makes this design special is that it’s a true timber frame.
That means the bones of the house—those beautiful posts and beams—do all the heavy lifting, structurally speaking.
Because of that, you’re free to use drywall on your perimeter walls inside giving this home its light, airy feel while still showcasing the natural beauty of the wood.
The Timber Lakes stretches out over a single spacious level—2,453 sq. ft. of smart, open-concept living.
And like all of our designs, the most cost-effective way to add more space for things like extra bedrooms is with a finished lower level.
Let’s start outside. The home is clad in prefinished wood siding, giving it a timeless look that fits right into its natural surroundings.
A timber-framed entryway sets the tone before you’ve even walked through the front door.
Step inside and—wow. The vaulted, beamed cathedral ceiling pulls your eye to a full wall of windows that frame the lake beyond.
That means the bones of the house—those beautiful posts and beams—do all the heavy lifting, structurally speaking.
Because of that, you’re free to use drywall on your perimeter walls inside giving this home its light, airy feel while still showcasing the natural beauty of the wood.
The Timber Lakes stretches out over a single spacious level—2,453 sq. ft. of smart, open-concept living.
And like all of our designs, the most cost-effective way to add more space for things like extra bedrooms is with a finished lower level.
Let’s start outside. The home is clad in prefinished wood siding, giving it a timeless look that fits right into its natural surroundings.
A timber-framed entryway sets the tone before you’ve even walked through the front door.
Step inside and—wow. The vaulted, beamed cathedral ceiling pulls your eye to a full wall of windows that frame the lake beyond.
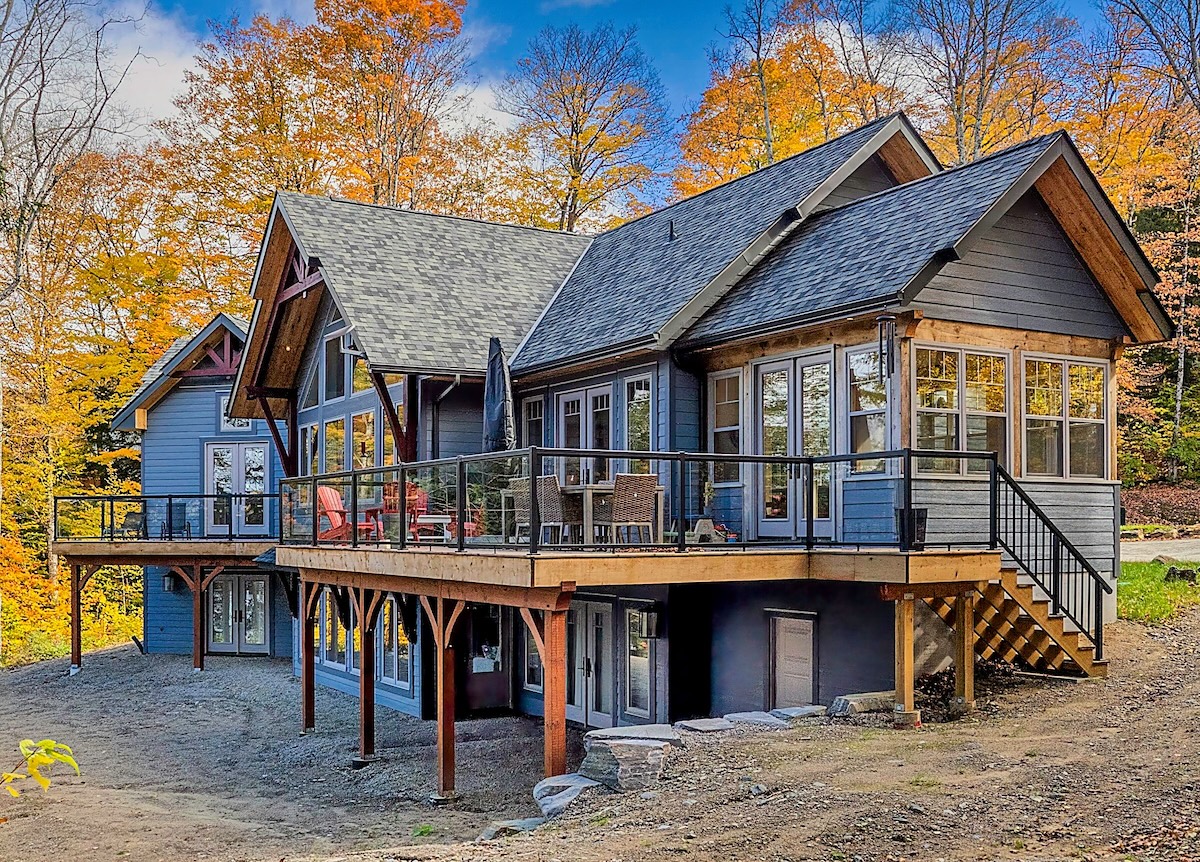
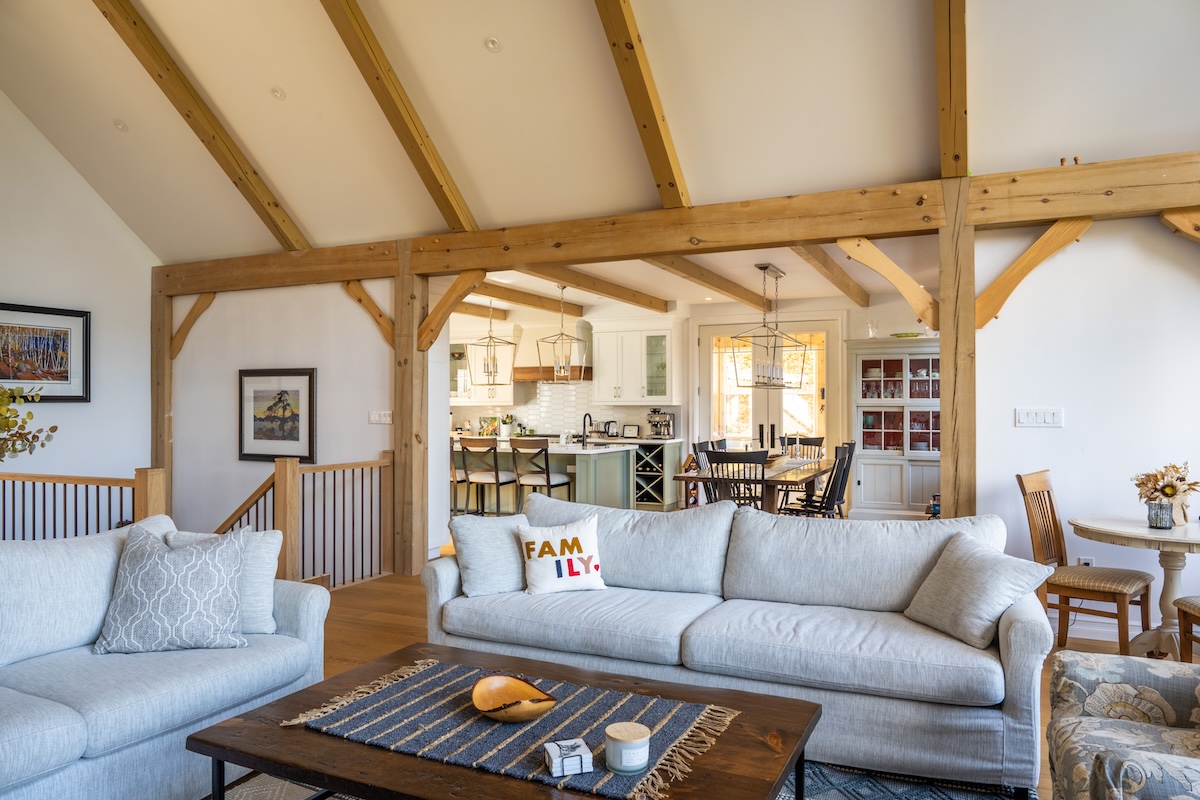
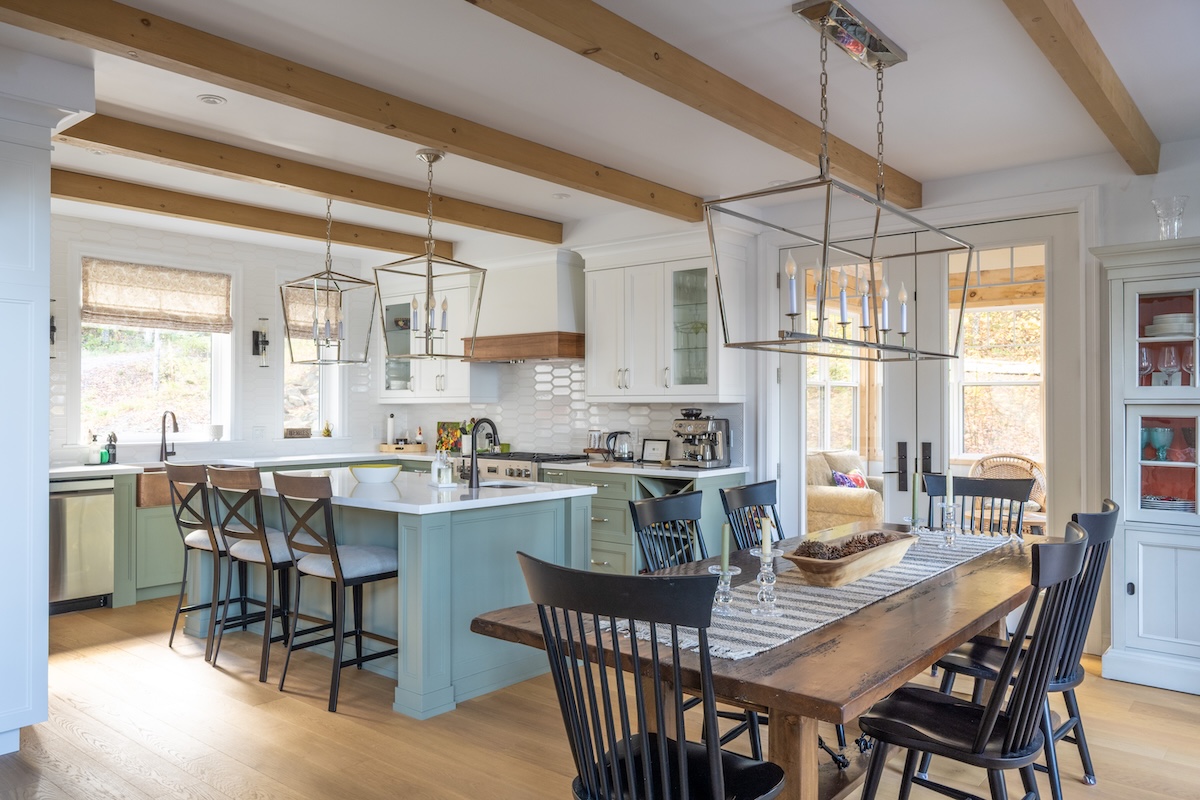
The great room is large enough to provide for lots of comfy seating but designed to feel intimate.
It flows seamlessly into the dining area—big enough to fit that rustic harvest table you’ve always wanted—and right into a bright, beautiful kitchen with a generous island.
French doors lead into the aptly named sunroom, a cozy nook just waiting for morning coffee or afternoon lounging. Both lead to a nice big deck for barbecues outdoors in the summer.
There are three main ways into the home: the front entrance for guests, a private entrance to the master suite and office wing, and access from the attached garage.
The master suite is tucked into its own corner of the home for maximum privacy. Its angled placement and soaring timbered ceiling make the space feel like a true retreat, with French doors opening onto a private deck with lake views.
The ensuite bath is a showstopper, with porcelain tile that echoes the look of timber and tiled shower that feels like a spa day. A large walk-in closet completes the suite.
Just down the hall you’ll find a powder room, a roomy laundry area, and a home office that’s big, bright, and blissfully quiet.
Now, if you happen to have a walkout lot, the Timber Lakes' lower level gives you even more to love.
The finished basement includes a generous rec room with its own bar area, a second bedroom suite with walk-in closet and ensuite, and a third bedroom with a nearby full bath.
There’s also a fitness room—with a view, of course—and plenty of utility and storage space.
Whether you're looking for a peaceful lakeside getaway or a home that blends rustic charm with modern comforts, the Timber Lakes offers a perfect balance of both.
As always, download the plan 👇, steal what you love and then reach out to see how to make it your own. A custom plan is part of the experience at Confederation.
It flows seamlessly into the dining area—big enough to fit that rustic harvest table you’ve always wanted—and right into a bright, beautiful kitchen with a generous island.
French doors lead into the aptly named sunroom, a cozy nook just waiting for morning coffee or afternoon lounging. Both lead to a nice big deck for barbecues outdoors in the summer.
There are three main ways into the home: the front entrance for guests, a private entrance to the master suite and office wing, and access from the attached garage.
The master suite is tucked into its own corner of the home for maximum privacy. Its angled placement and soaring timbered ceiling make the space feel like a true retreat, with French doors opening onto a private deck with lake views.
The ensuite bath is a showstopper, with porcelain tile that echoes the look of timber and tiled shower that feels like a spa day. A large walk-in closet completes the suite.
Just down the hall you’ll find a powder room, a roomy laundry area, and a home office that’s big, bright, and blissfully quiet.
Now, if you happen to have a walkout lot, the Timber Lakes' lower level gives you even more to love.
The finished basement includes a generous rec room with its own bar area, a second bedroom suite with walk-in closet and ensuite, and a third bedroom with a nearby full bath.
There’s also a fitness room—with a view, of course—and plenty of utility and storage space.
Whether you're looking for a peaceful lakeside getaway or a home that blends rustic charm with modern comforts, the Timber Lakes offers a perfect balance of both.
As always, download the plan 👇, steal what you love and then reach out to see how to make it your own. A custom plan is part of the experience at Confederation.
