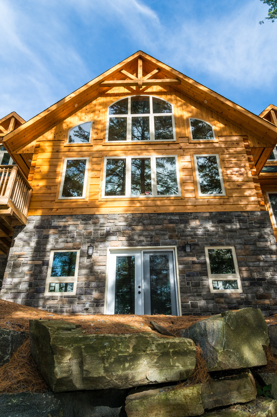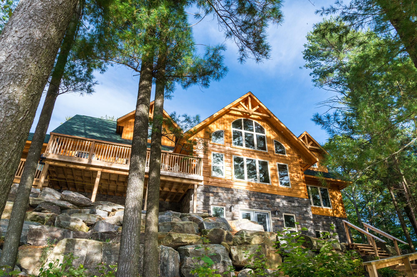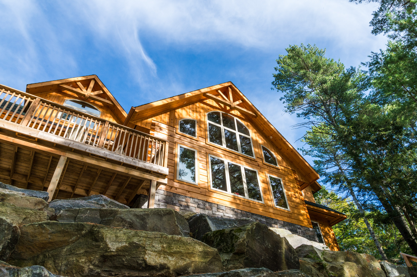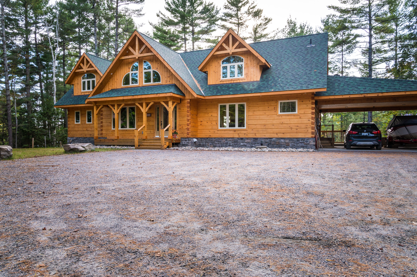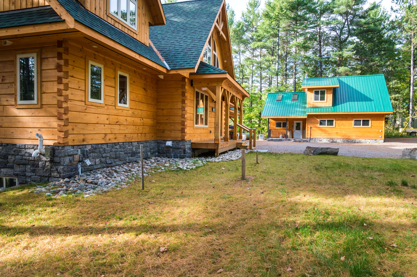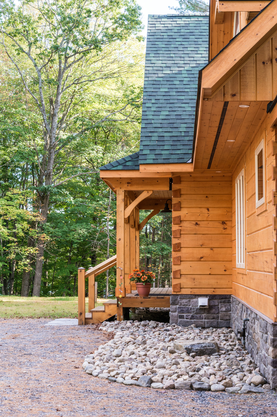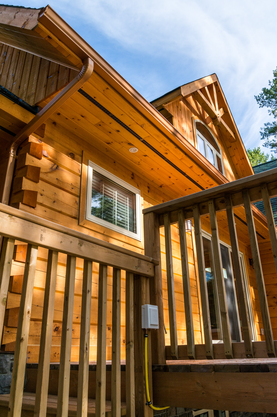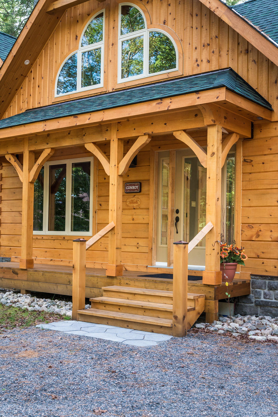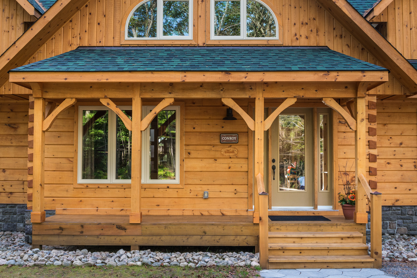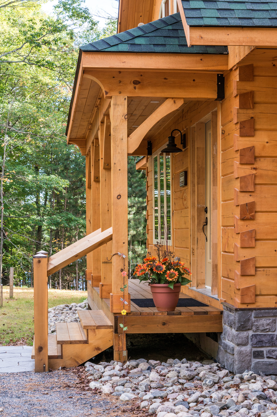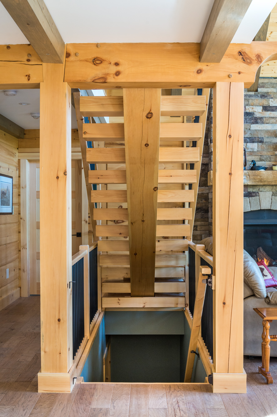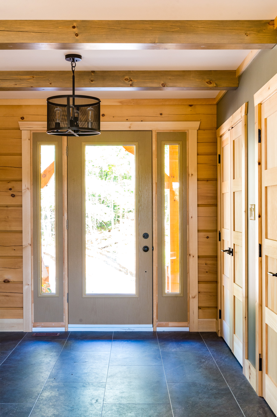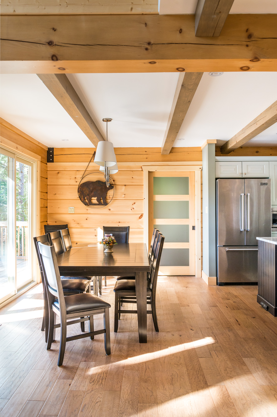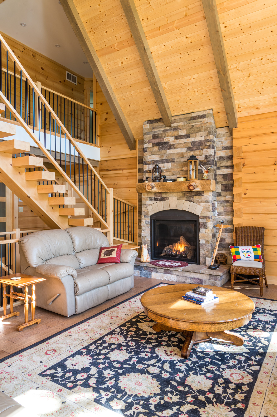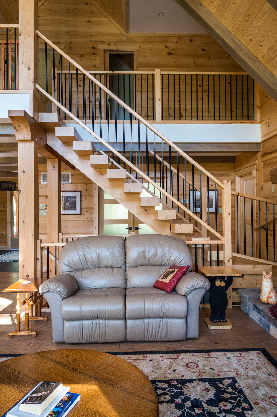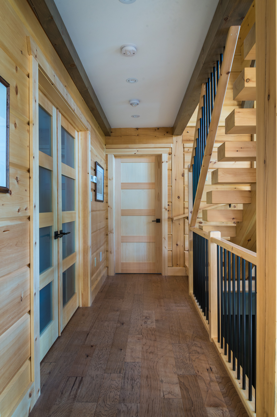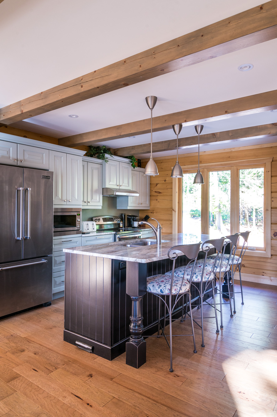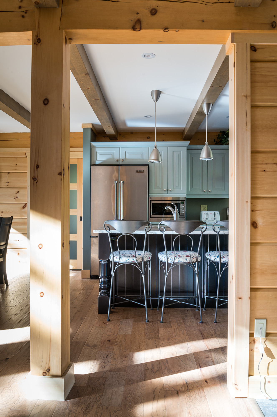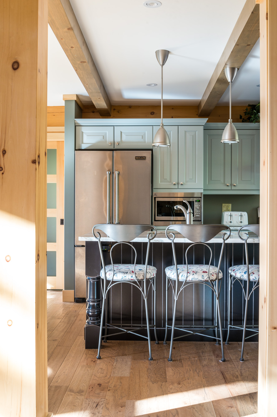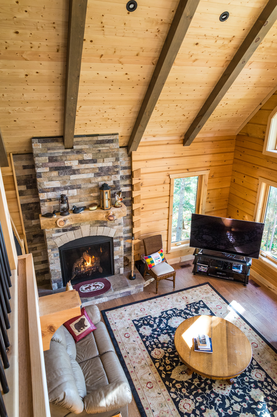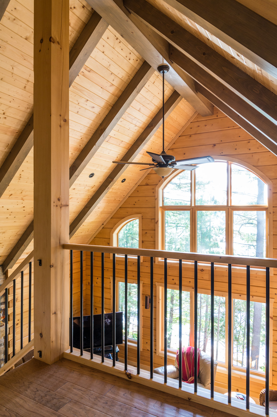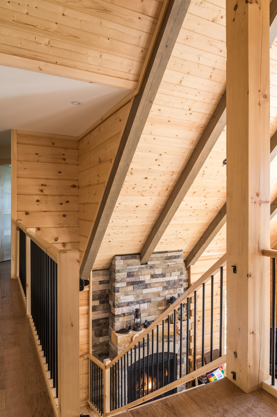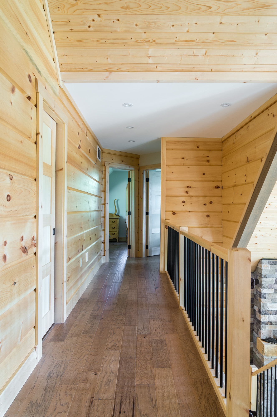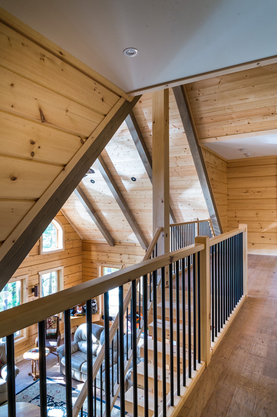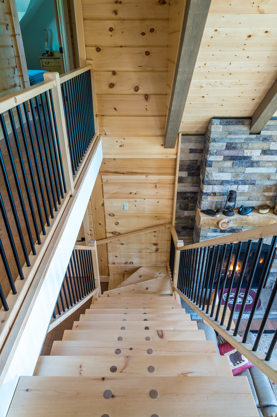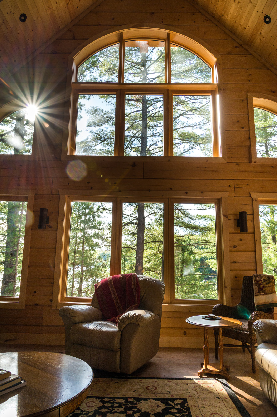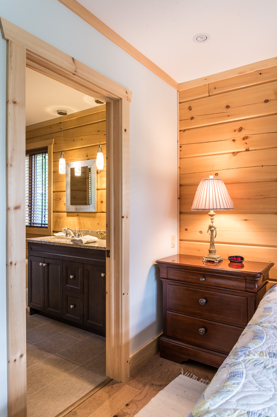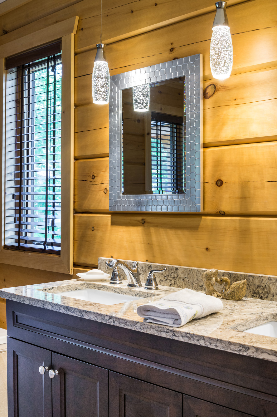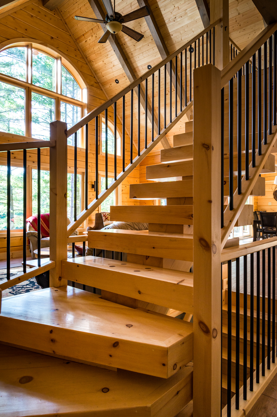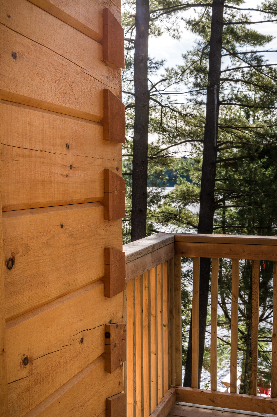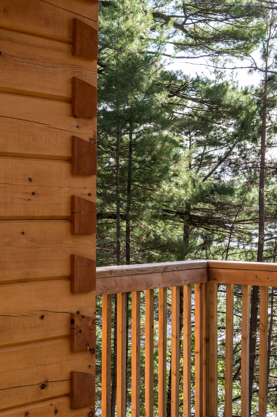The Woodland Creek
3200 sq.ft. three-level is an updated take on a classic log cottage
Get the floor plan
View photos
3,200 sq. ft.
Optional Basement
Log + Timber Frame Accents
5 Bedrooms
4 Bathrooms
Walkout
We’ve heard it before: “Wood homes feel dark and dated.” Maybe that was the case once upon a time, but today’s best log and timber homes are bright, fresh and modern.
For proof, look no further than the Woodland Creek plan.
The 3200-square-foot, three-level getaway offers an updated take on a classic log cottage. On the main floor, easy-flowing spaces bring the living, kitchen and dining areas together, making it ideal for today’s casual lifestyle.
Log construction and decorative wood elements preserve traditional charm and characteristic coziness within the home’s modern layout.
Take the kitchen, for example, the heart of the home. A lowered ceiling with accent beams gives the open area a sense of warmth.
In addition to a welcoming vibe, the kitchen is complete with a spacious island that allows the cook to chat with guests while finishing up meal prep, all the storage a cook could ever need, and clear sight lines to the living room and outdoors.
The great room continues the focus on great views with a wall of windows that stretch up to the vaulted ceiling where tongue and groove paneling and contrasting beams draw eyes back inside.
The inviting space is enhanced by a well-proportioned stone fireplace, the perfect spot to cozy up with a newspaper and cup of coffee in the morning or glass of wine and good conversation in the evening.
But the fireplace isn’t the visual center of attention. That honor belongs to the eye-catching open tread staircase, which rises dramatically in the middle of the shared common areas, turning a utilitarian feature into a work of art.
The 3200-square-foot, three-level getaway offers an updated take on a classic log cottage. On the main floor, easy-flowing spaces bring the living, kitchen and dining areas together, making it ideal for today’s casual lifestyle.
Log construction and decorative wood elements preserve traditional charm and characteristic coziness within the home’s modern layout.
Take the kitchen, for example, the heart of the home. A lowered ceiling with accent beams gives the open area a sense of warmth.
In addition to a welcoming vibe, the kitchen is complete with a spacious island that allows the cook to chat with guests while finishing up meal prep, all the storage a cook could ever need, and clear sight lines to the living room and outdoors.
The great room continues the focus on great views with a wall of windows that stretch up to the vaulted ceiling where tongue and groove paneling and contrasting beams draw eyes back inside.
The inviting space is enhanced by a well-proportioned stone fireplace, the perfect spot to cozy up with a newspaper and cup of coffee in the morning or glass of wine and good conversation in the evening.
But the fireplace isn’t the visual center of attention. That honor belongs to the eye-catching open tread staircase, which rises dramatically in the middle of the shared common areas, turning a utilitarian feature into a work of art.
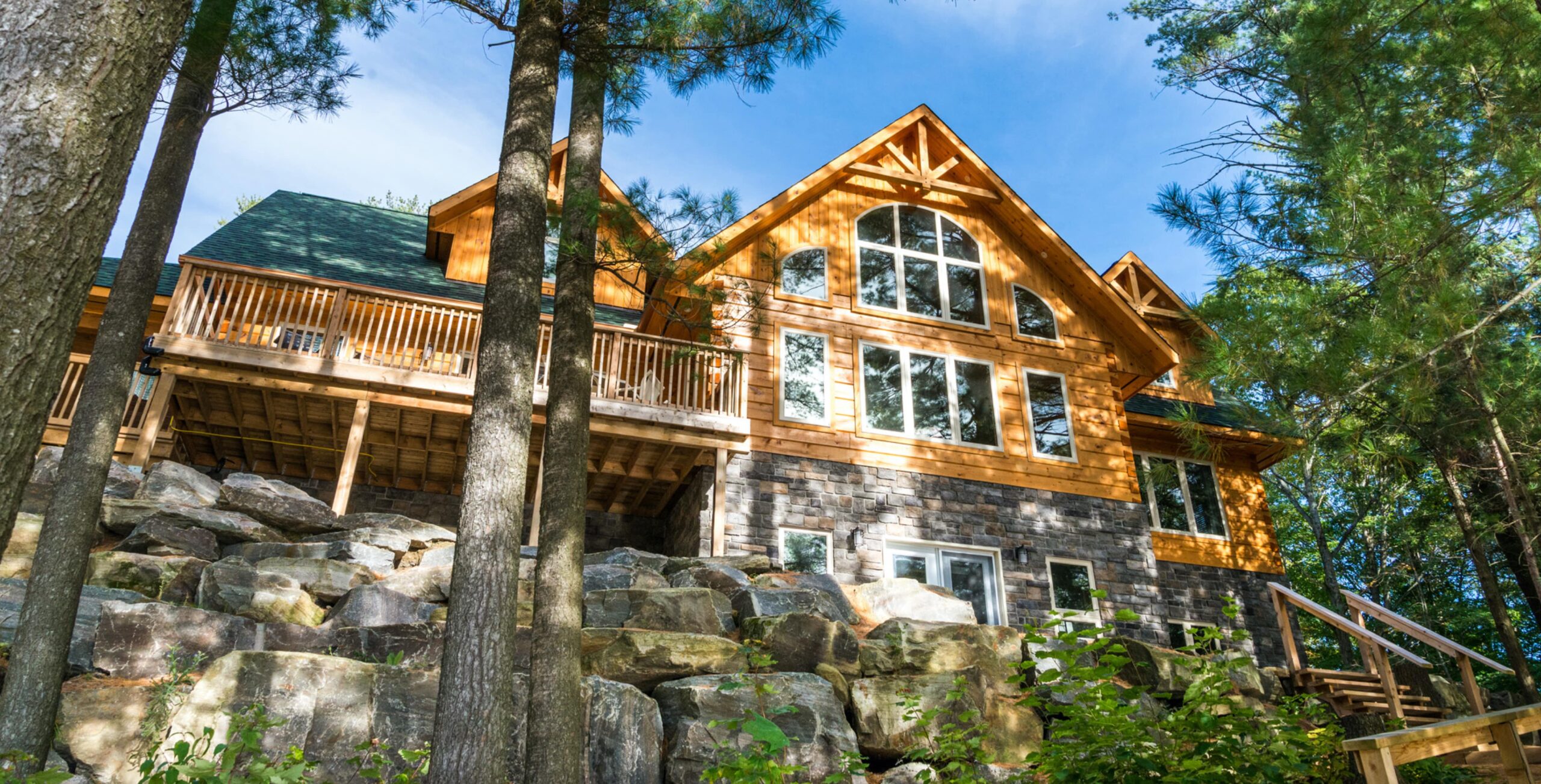
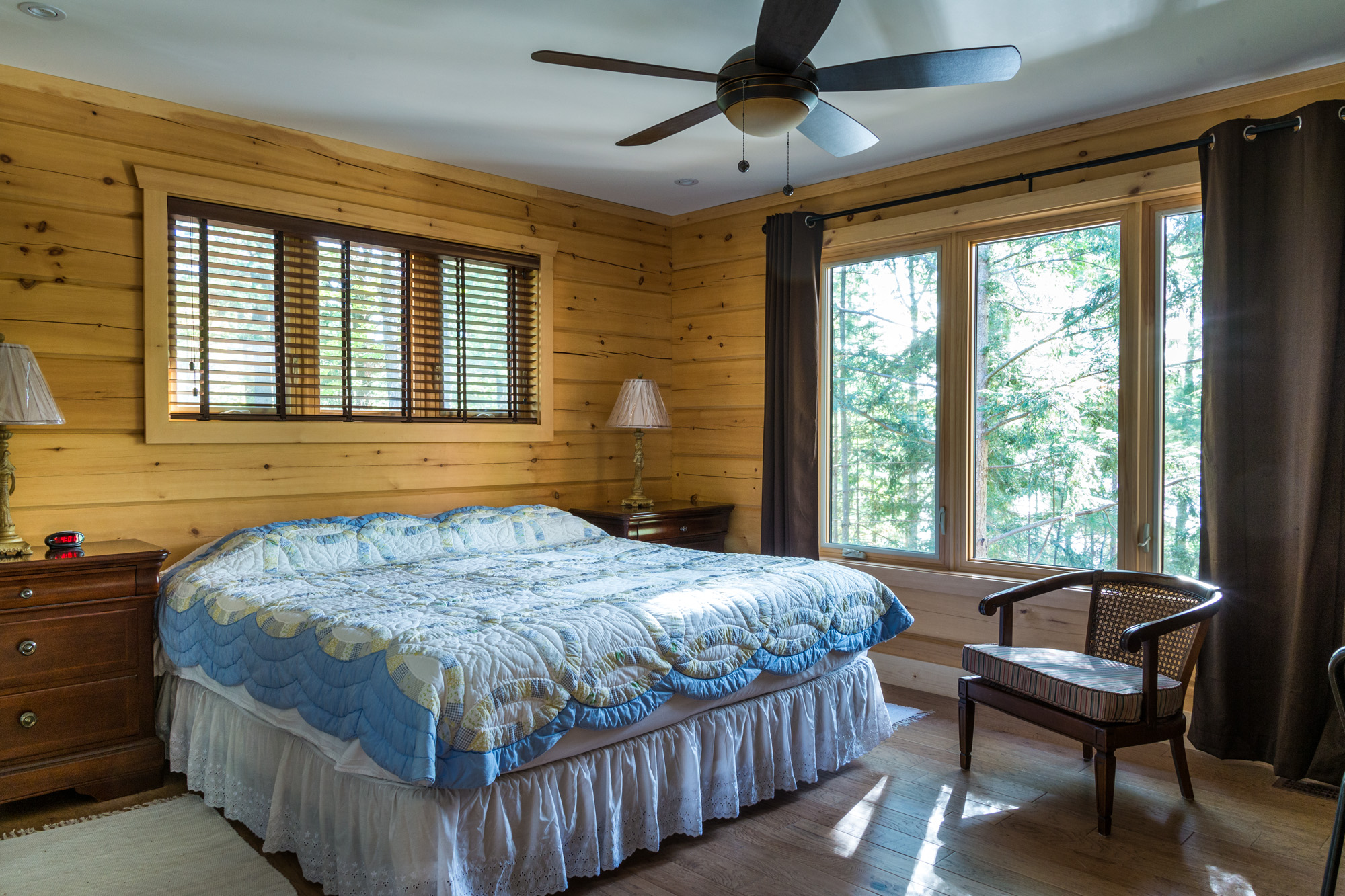
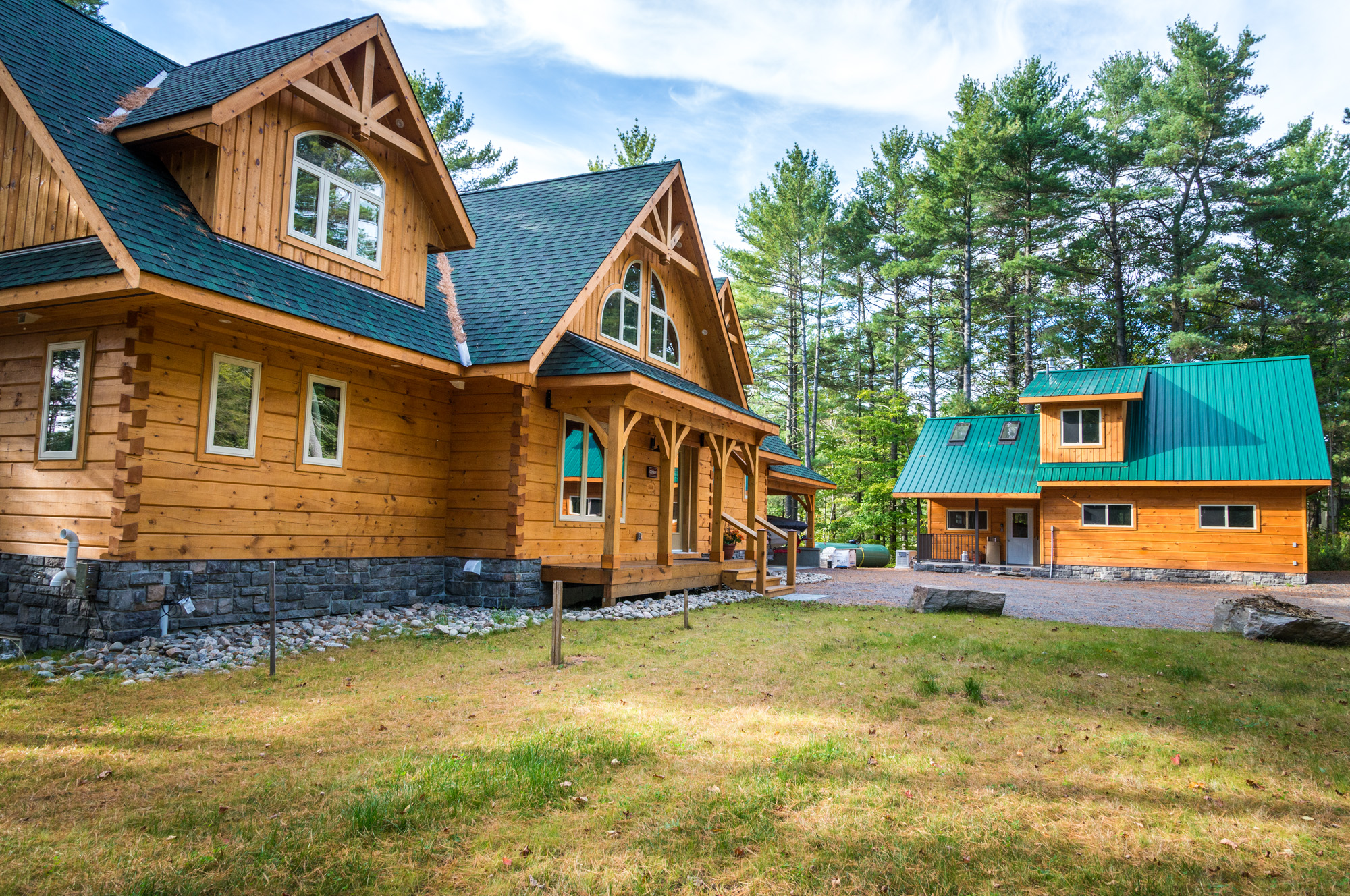
Rounding out the offerings on the main floor are a master suite, powder room, office and a space that’s equal parts laundry room, mudroom and pantry.
This hard-working space, which is connected to the carport and adjacent to the kitchen, offers easy entrance into the house during inclement weather and also makes quick work of unloading a carful of groceries. The area also serves as a convenient spot for storing coats and shoes, pantry items and kitchen appliances.
Upstairs, the thoughtful design continues. A large bonus room makes an ideal media, game or exercise room.
Four additional bedrooms and a pair of bathrooms are sure to keep family and friends comfortable during those long weekend visits.
(If additional bedrooms, another rec room or movie theater is in your plans—a full-height, walk-out basement offers plenty of room to use now or grow into later.)
The inviting spaces aren’t just inside the home’s walls either. Outside, a front porch invites guests to sit a spell, while a split-level rear deck provides the perfect perch for soaking up the sun.
With a functional layout and loads of characteristic charm, the Woodland Creek plan would make the perfect launching pad for your dream home journey.
As with every home we design, the sample plan is simply the starting point. You’ll have the opportunity to customize the house to your specifics—including where you want every room, closet, window and door. And just a reminder – custom design is part of the package.
Check out the plan and start dreaming up ways you can make it your own.
This hard-working space, which is connected to the carport and adjacent to the kitchen, offers easy entrance into the house during inclement weather and also makes quick work of unloading a carful of groceries. The area also serves as a convenient spot for storing coats and shoes, pantry items and kitchen appliances.
Upstairs, the thoughtful design continues. A large bonus room makes an ideal media, game or exercise room.
Four additional bedrooms and a pair of bathrooms are sure to keep family and friends comfortable during those long weekend visits.
(If additional bedrooms, another rec room or movie theater is in your plans—a full-height, walk-out basement offers plenty of room to use now or grow into later.)
The inviting spaces aren’t just inside the home’s walls either. Outside, a front porch invites guests to sit a spell, while a split-level rear deck provides the perfect perch for soaking up the sun.
With a functional layout and loads of characteristic charm, the Woodland Creek plan would make the perfect launching pad for your dream home journey.
As with every home we design, the sample plan is simply the starting point. You’ll have the opportunity to customize the house to your specifics—including where you want every room, closet, window and door. And just a reminder – custom design is part of the package.
Check out the plan and start dreaming up ways you can make it your own.
