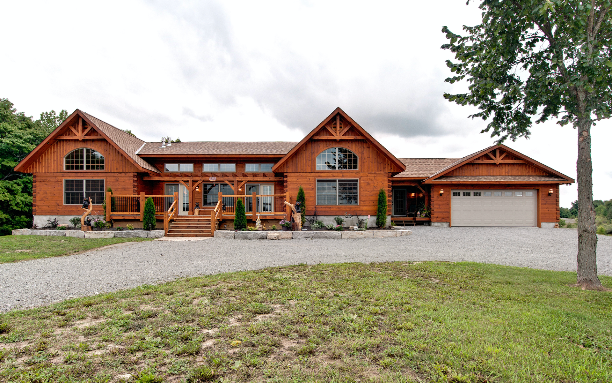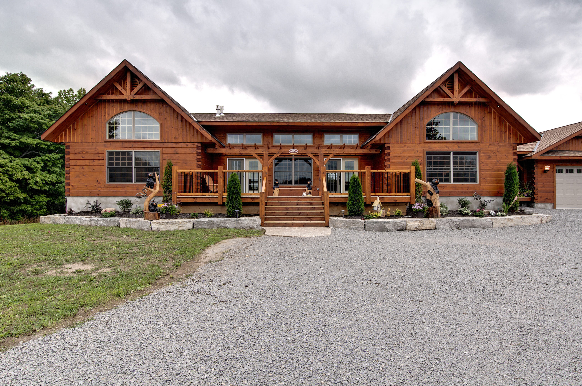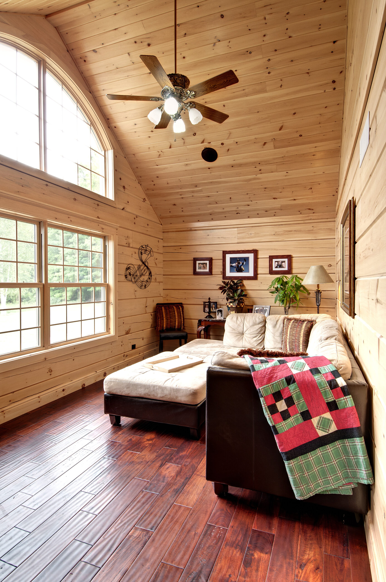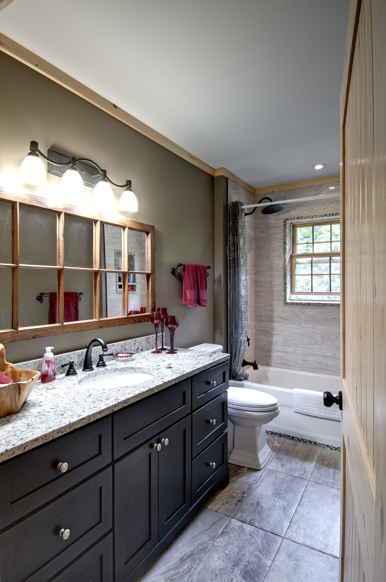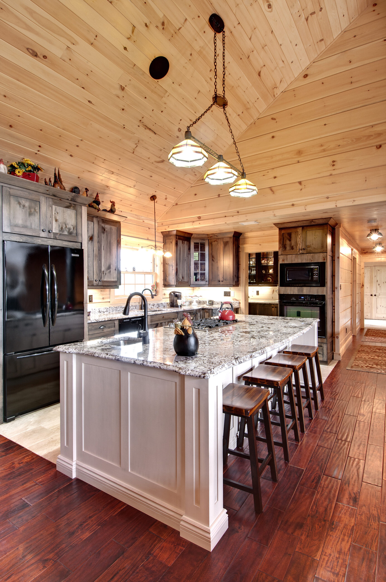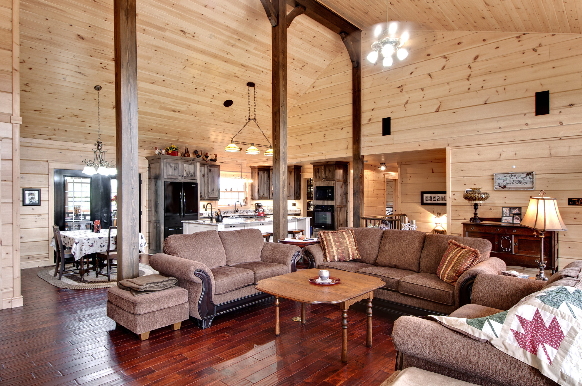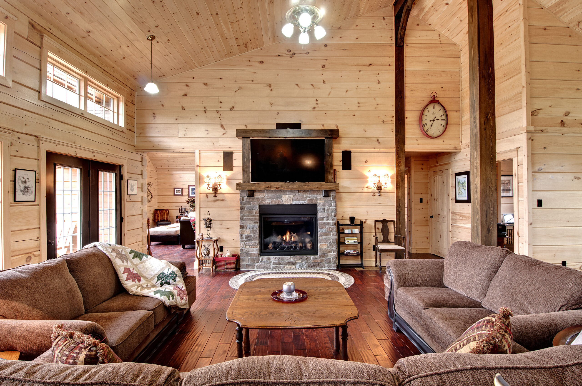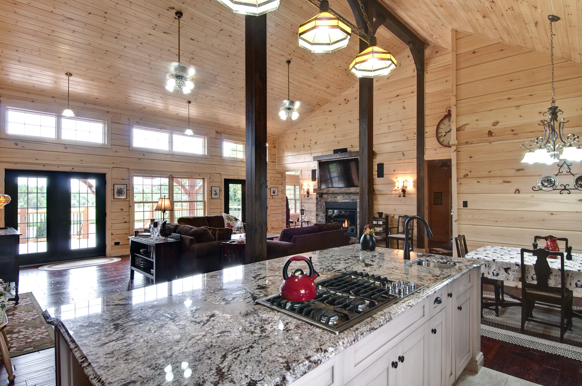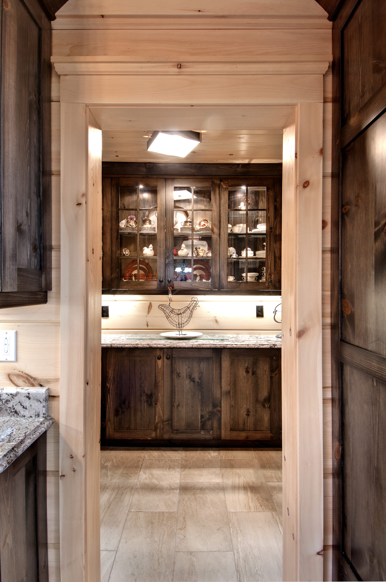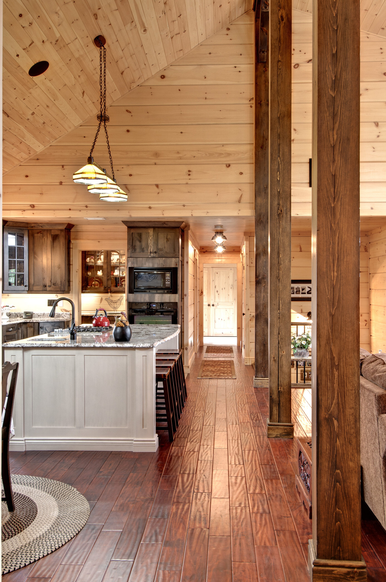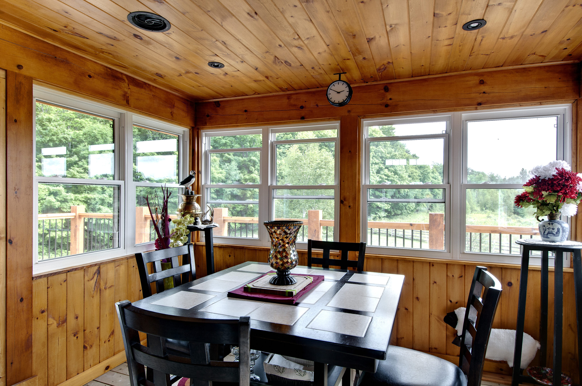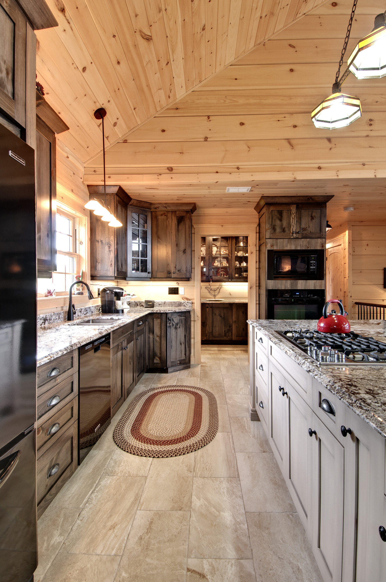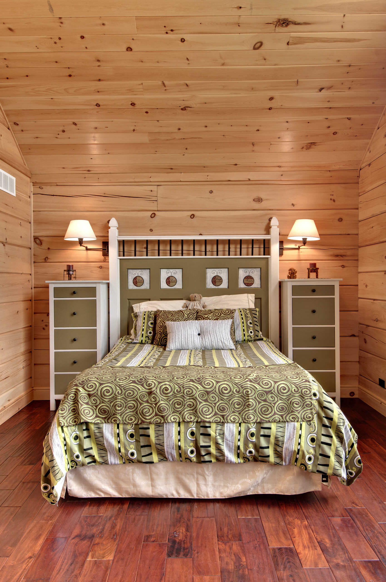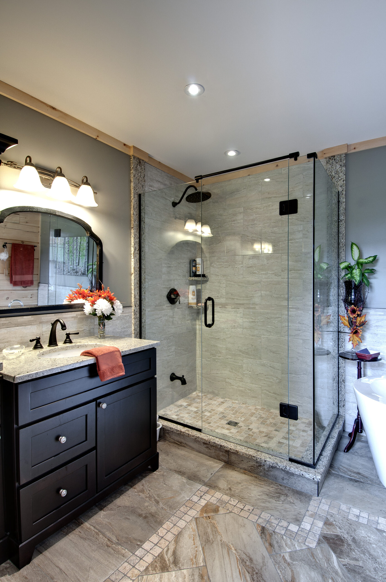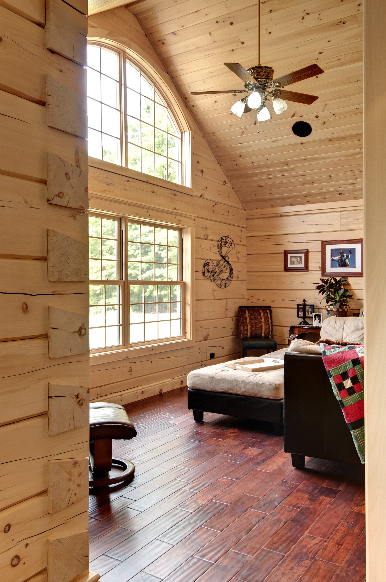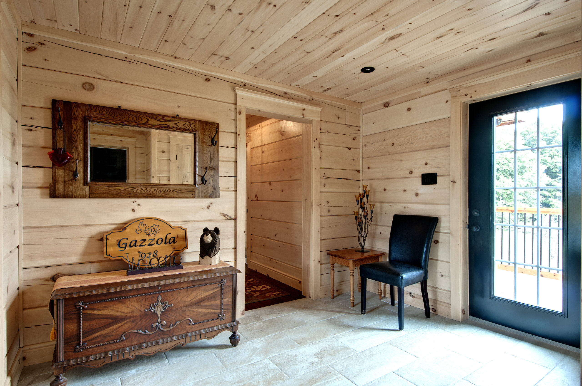The Homestead
Designed for the long haul. The Homestead, a merger of two plans, was designed for aging in place.
Get the floor plan
View photos
2,524 sq. ft.
Optional Basement
Log + Timber Frame Accents
3 Bedrooms
3 Bathrooms
Walkout
Building a home you’ll never have to leave.
When Monika and Serge decided to build their ideal log home they knew that the custom design included in the package of Confederation meant they could build a home that would let them age in place.
As Monika says, “I’m building my house so it’ll never push me out.”
Even when clients are designing cottages we ask if they can imagine a future, post-retirement, when the cottage becomes home. If so, bungalow plans with everything you need including laundry on the main floor make a lot of sense.
Monika and Serge Gazzola initially liked the Victoria plan. But there were elements of the Preachers floor plan, a bungalow they liked too. So we listened to what mattered and with the help of our design team created the Homestead.
As Monika says, “I’m building my house so it’ll never push me out.”
Even when clients are designing cottages we ask if they can imagine a future, post-retirement, when the cottage becomes home. If so, bungalow plans with everything you need including laundry on the main floor make a lot of sense.
Monika and Serge Gazzola initially liked the Victoria plan. But there were elements of the Preachers floor plan, a bungalow they liked too. So we listened to what mattered and with the help of our design team created the Homestead.
You can read their story in our blog.
