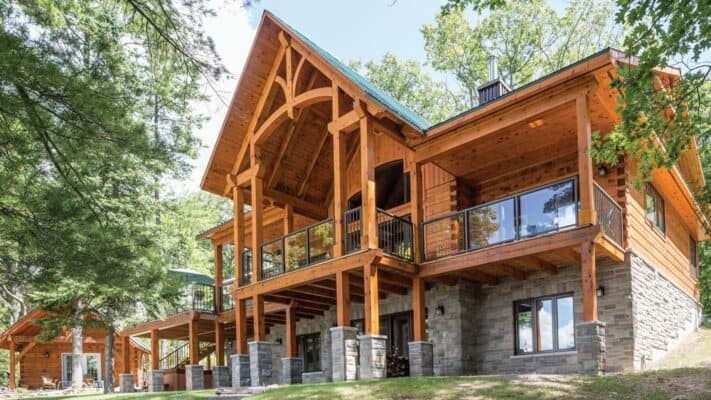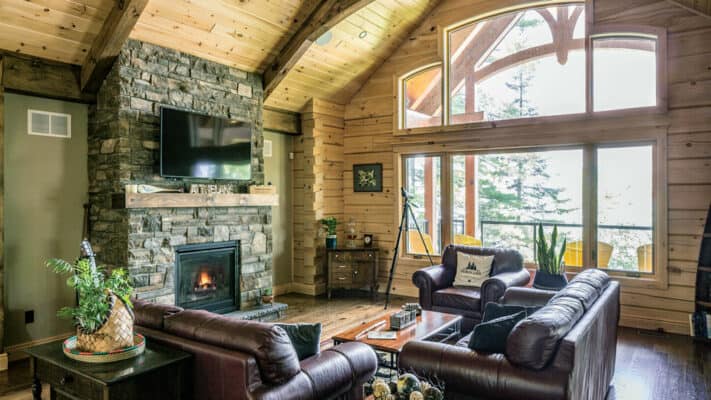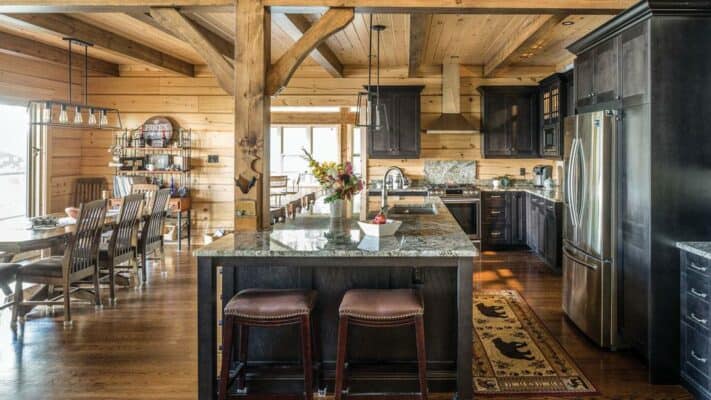Article below reprinted from Log Home Living Magazine
Drawing inspiration from previously built log homes and plans, a creative couple personalizes their own hybrid haven on the shores of Ontario’s Pigeon Lake.
When the owners of this 3,260-square-foot log-and-timber hybrid sought out Ontario-based 1867 Confederation Log & Timber Frame, they came with a dramatic waterfront lot and a deliberate plan in mind.

They knew exactly where they wanted the house to go, the views they wanted to capture and which rooms needed to showcase those views.
They also knew exactly where to start.
The couple had seen Confederation’s “Green Woods” model and fell in love with the design, but according to company VP Rich Kinsman, they, like every other customer, tweaked it to make it their own.

A few key changes were expanding the footprint slightly, adjusting the entryway and — most significantly — adding the 263-square-foot sunroom.
“There were a dozen or so little changes, but if you put the two plans side by side, you’d see that it is very close to the original,” Rich says.
One of the things that drew the clients to the layout is that plan supports single-level living, an important consideration for the couple as they approach retirement.
“Knowing this was their forever home, they took their time and made sure they had everything they wanted,” Rich says.
This included ensuring there’d be plenty of room for their grown kids, as well as extended family and friends, to visit. Only the master bedroom is located on the main level, but just downstairs lays a visitor’s haven.
The lower-level floor plan has three dedicated bedrooms, but the storage area, which has its own closet, could easily be converted to a fourth bedroom, if needed.
However, there’s only one bathroom on this level. “These bedrooms won’t all be occupied at the same time, so our clients felt one bathroom would be sufficient and economical,” Rich explains.
When it comes to the bones of the house, the square-cut white pine logs with dovetailed corners are structural, as is the timber framing on the lakeside deck and some of the interior post-and-beam members.
“The truss system is a king-post with an arched collar tie,” Rich says. “Some of the other timber elements, like the ones in the master bedroom, are purely cosmetic. But that’s one thing about what we do; whether it’s decorative or structural, it’s hard to tell the difference.”
Just as the “Green Woods” influenced the home’s layout, the heart of the home — the kitchen — was inspired from another Confederation house, the “Elwood.”
“We did a dark kitchen in the Elwood, and these clients really liked that, so they incorporated that same idea into their own place,” shares Rich.

To that end, the cabinets are stained an elegant charcoal tone, but it’s not opaque, so you can still appreciate the wood grain. The log walls and wood ceiling are natural and bright.
Though the home originated from bits and pieces of other Confederation houses, it now has pride of place as its own unique design. Dubbed “The Great Escape,” the clever cottage is sure to be the springboard of many future hybrid log-and-timber retreats to come.
Home Details
Square Footage: 3,260
Bedrooms: 4
Baths: 2 full, 1 half
Log & Timber Provider/Designer: 1867 Confederation Log & Timber Frame
(Article re-printed with permission from Log Home Living
Get this floor plan
Sent straight to your inbox. Just tell us where to send it:
