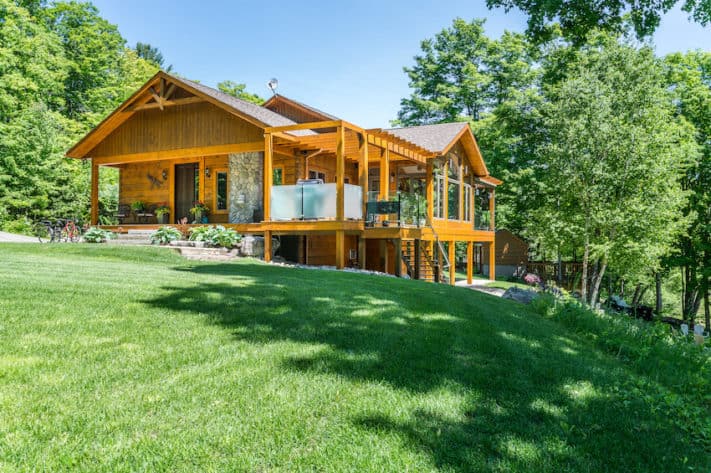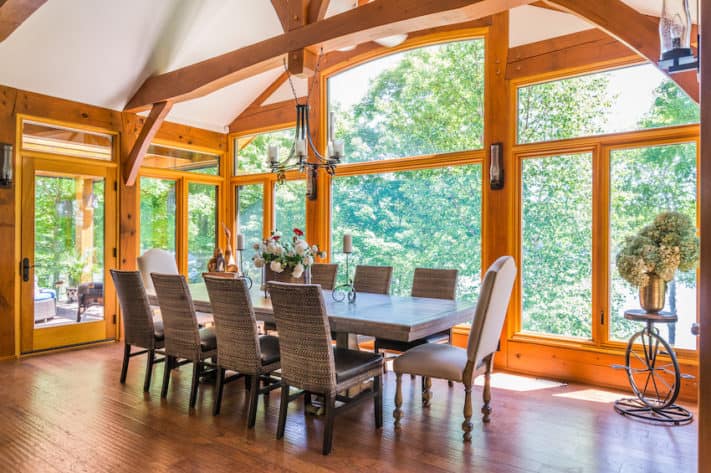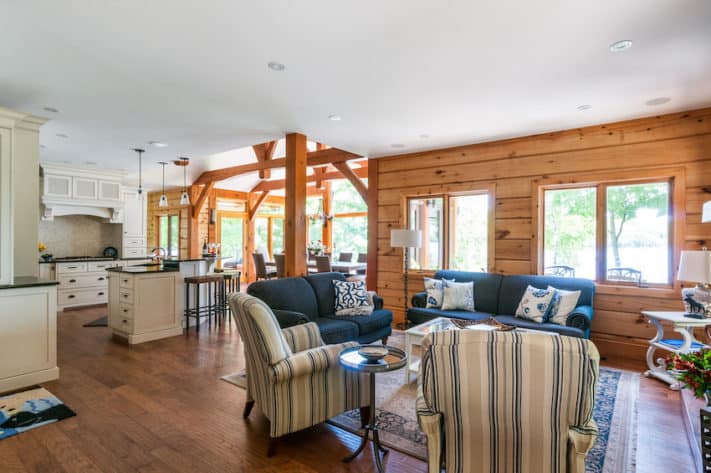Making the Perfect Cottage Even Better — A Confederation Home Gets a Gorgeous Addition
When it comes to inviting family and friends up to their lakefront log cottage, Ed and Marilyn Roberts live by the philosophy that “more is better.”
On any given day, the family-focused getaway clamours with the hustle and bustle of the couple and their guests enjoying lake living. “Our kids spent summers at the cottage, and now the grandkids are doing the same,” Ed says.
Most time is spent on the wide open spaces of the lake (boating, fishing and swimming are the usual pursuits), but when everyone comes together back at the cottage – slipping under the spell of good tunes and the smell of even better BBQ – that feeling of spaciousness persists, a reality owing to the fact Ed and Marilyn have the same philosophy towards their log home as they do towards guests: More is better.

Having built their original Confederation log home in 2000, the couple had been happy with the cottage for nearly fifteen years – so happy they decided in 2014 they wanted more of it to accommodate their growing gang.
They reached out to Confederation for the second time, detailing their hope to expand their main living areas. “We wanted to have space, especially in the kitchen and dining area, for the family to share quality time in the mornings and in the evenings during dinner,” explains Ed. Confederation was all-in on the project.

The original 1,500-square-feet cottage (plus walk-out lower level) hinged on an open concept design with combined living, kitchen and dining room, plus a family room, four bedrooms and an office space.
When it came time to expand the space, the open layout made renovations a breeze. “The benefit of log construction was that there were no internal walls, so when we expanded the dining and kitchen areas there were no load-bearing walls,” Ed explains.
Get the Terrace Suite floor plan
Sent straight to your inbox. Just tell us where to send it:
We'll use your email to send you this and other useful information about buying and building a log home. We hate spam too so we'll never share your email. Unsubscribe anytime.
Just like Confederation was able to meet the Roberts’ original need to build on budget, they were able to level up to their new wants without a hitch. “This was a different time in our lives and we had different needs, and Confederation was able again to help us through the process,” Ed explains. “They were flexible and accommodating and provided exactly what I needed on the expansion. It was perfect.”
Part of that perfection was the new views the renovation created. Besides wanting to create additional living space, the couple also wanted to enhance their views of the lake.
By removing the rear log walls and replacing them with Douglas fir post and beam construction punctuated with expansive windows and multiple sets of French doors, the Roberts scored postcard-perfect views of the water and easy outdoor access. “It feels like you are really a part of the environment as opposed to being inside the cottage,” Ed says.

Of course, with their prime lakefront location, outdoor living is as important as the feel inside the four walls. For this reason, the couple decided to use the interior renovation period as an opportunity to expand their outdoor spaces, adding an outdoor dining area and a three-season room with retractable screens.
They also made the outdoor spaces more conducive to sitting outside by adding post-and-beam pergolas over both decks.
As much enjoyment as the new features add, The Roberts say the character of the original build remains. “When you’re at the cottage, you’re away from the daily grind. The log construction and location make the cottage feel very calming. That hasn’t changed. It’s just now even more of a gathering place.”
Whether you’re building for the first time or want to expand your space like the Roberts, Confederation can help you create the home of your dreams.
